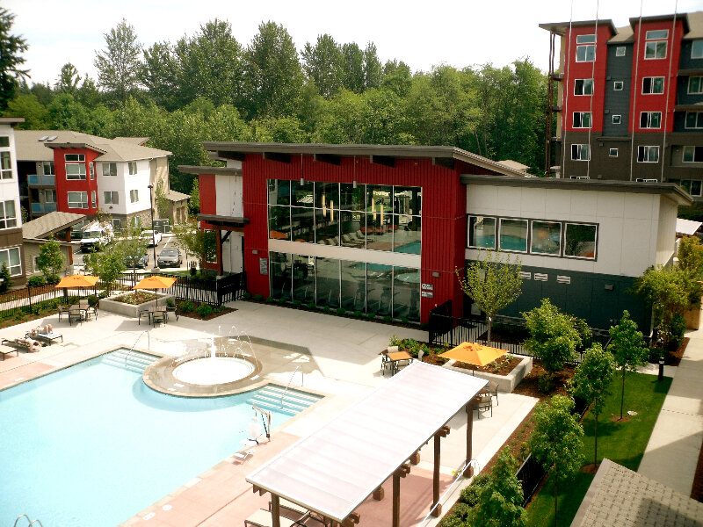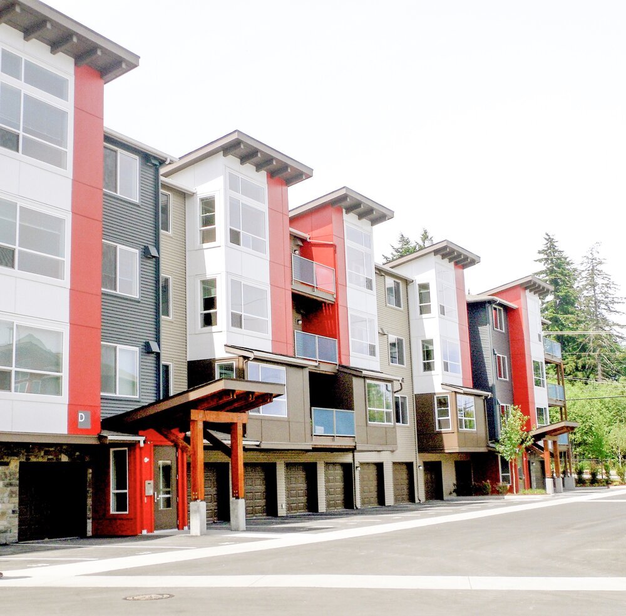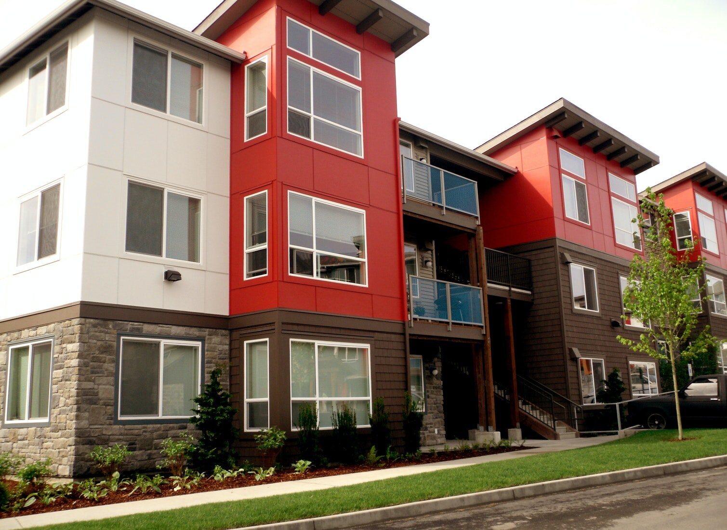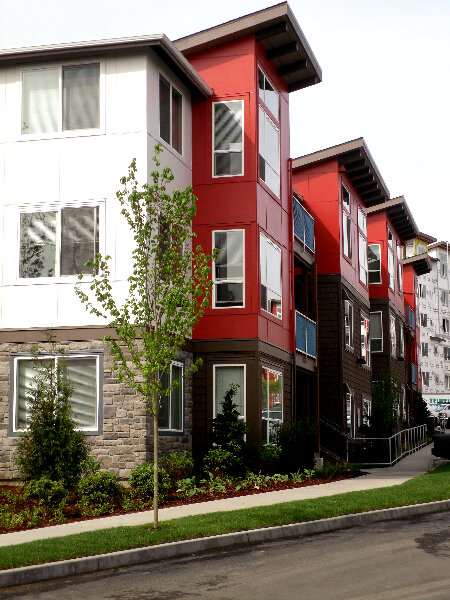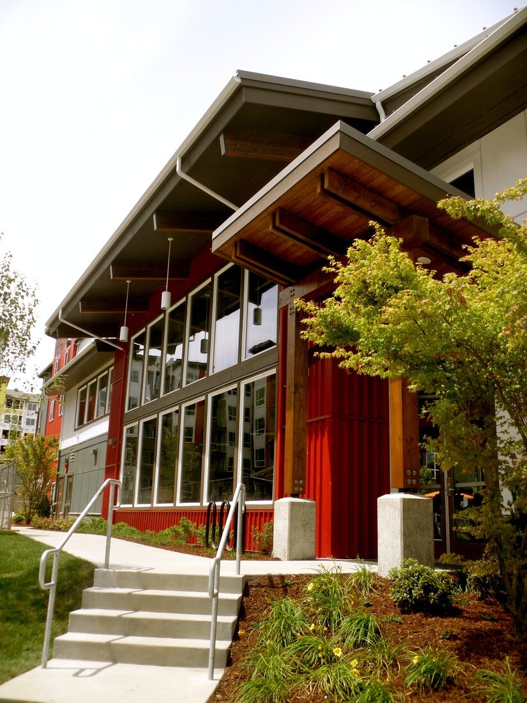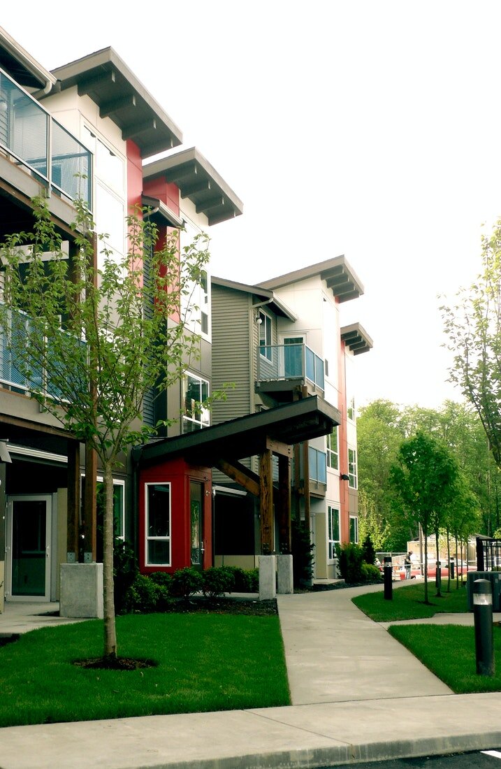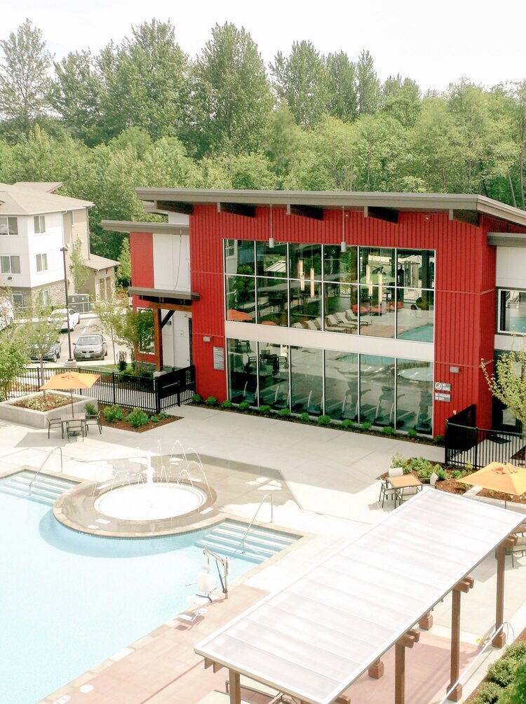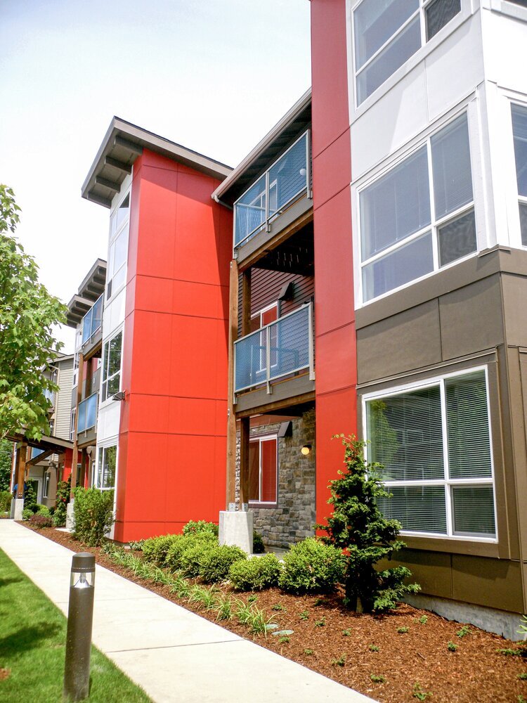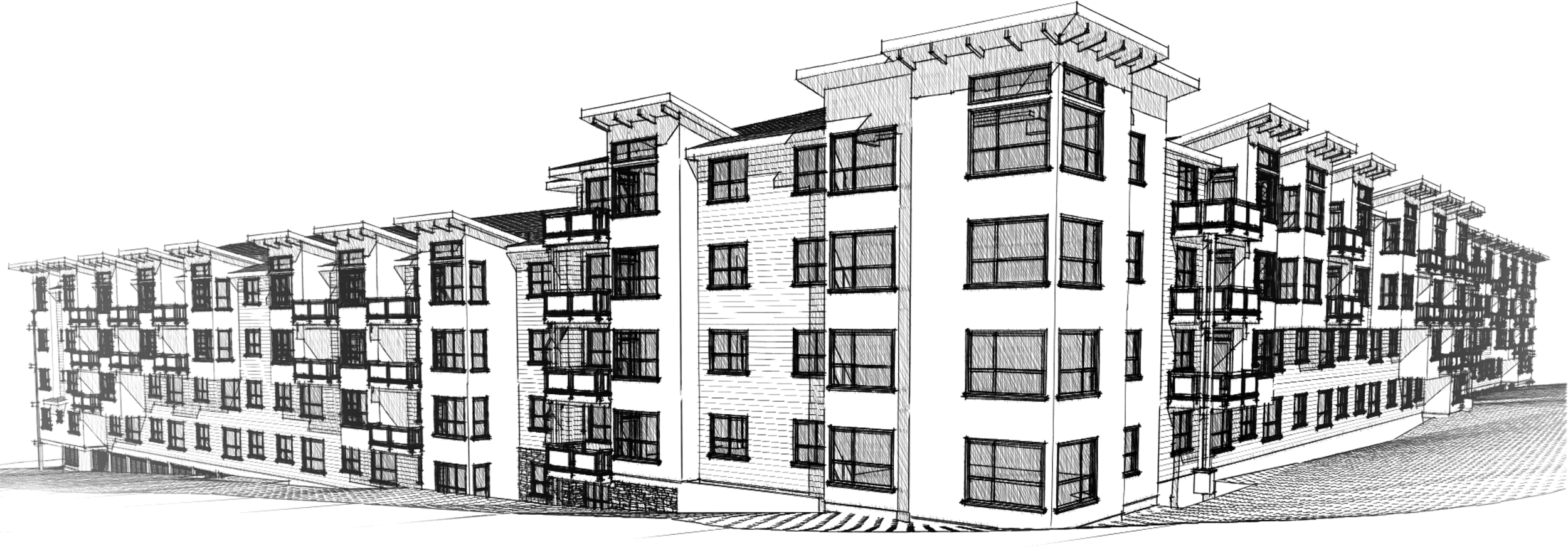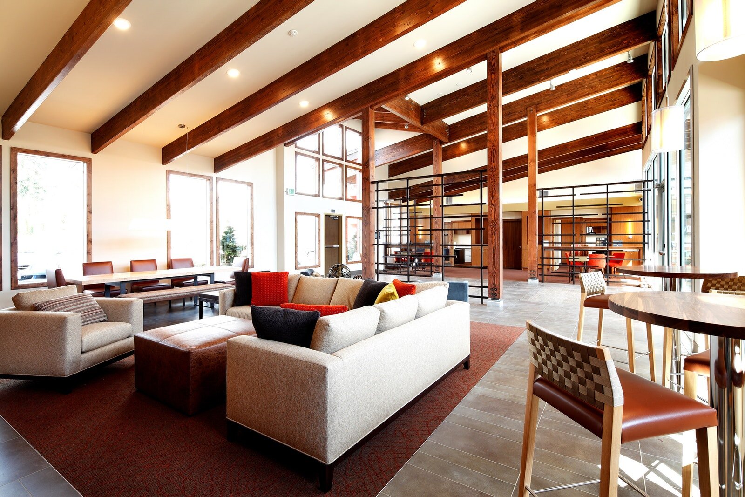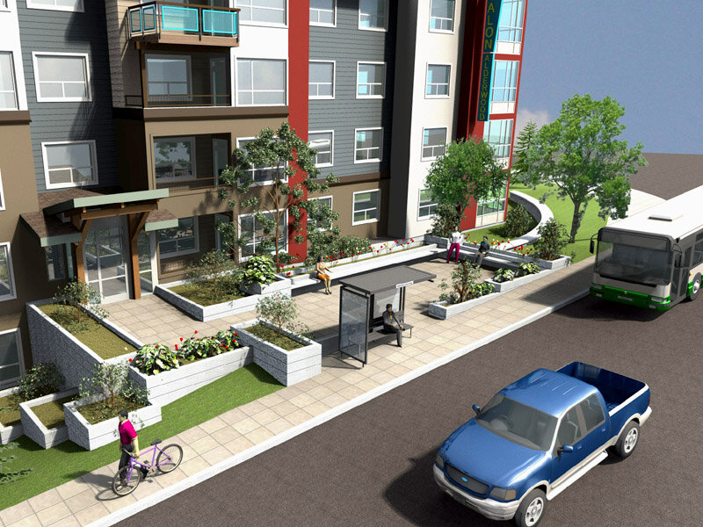Avalon Alderwood
Rutledge Maul Architects
Lynnwood (Greater Seattle)
2012
Description
New construction of large mixed use, multi-family residential apartment complex with onsite wetland parkway connections
urban center (UC)
multiple family 301+ units (139)
phases – 2
structures – 11 + 2
5-story + basement parking garage
660,000sf | 61,300sm
490 residential units
800 parking stalls
clubhouse
fitness center
Role
Assistant Project Manager
pre-design
conceptual design
3d design
design development
design development
entitlements
energy compliance
construction documentation
building permit
specifications
consultant coordination
construction administration
