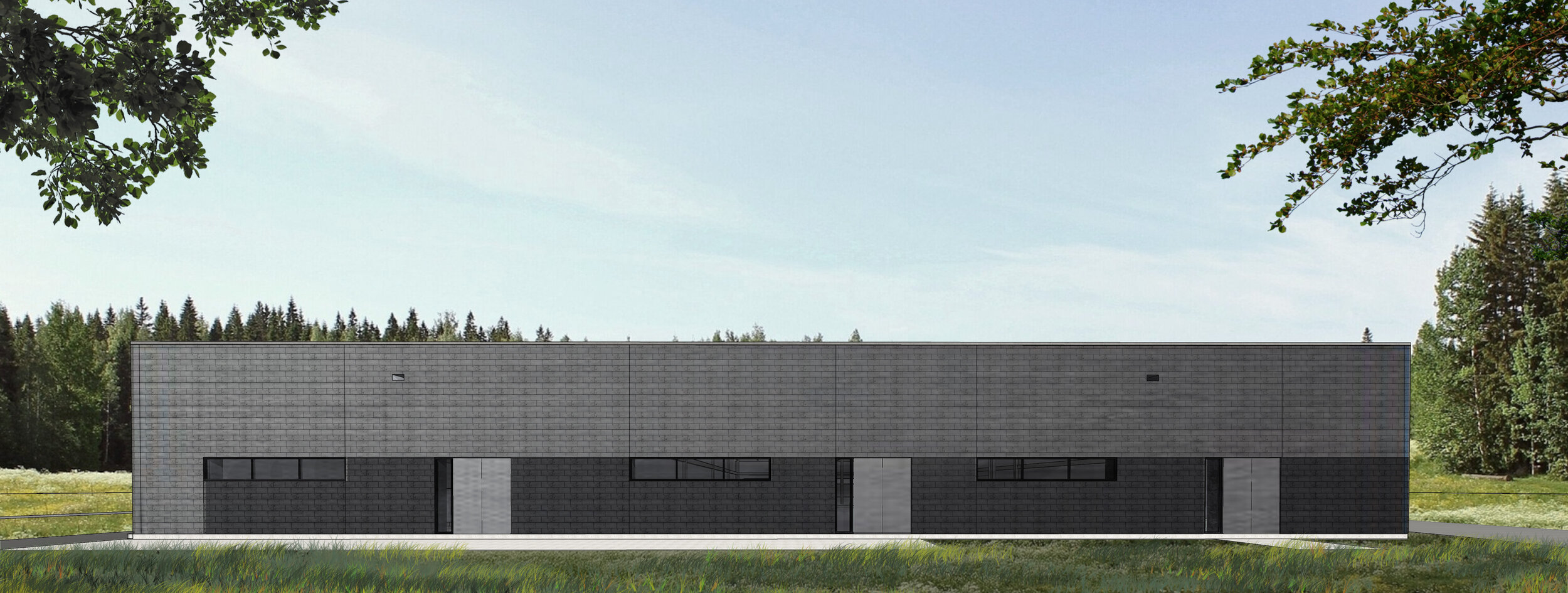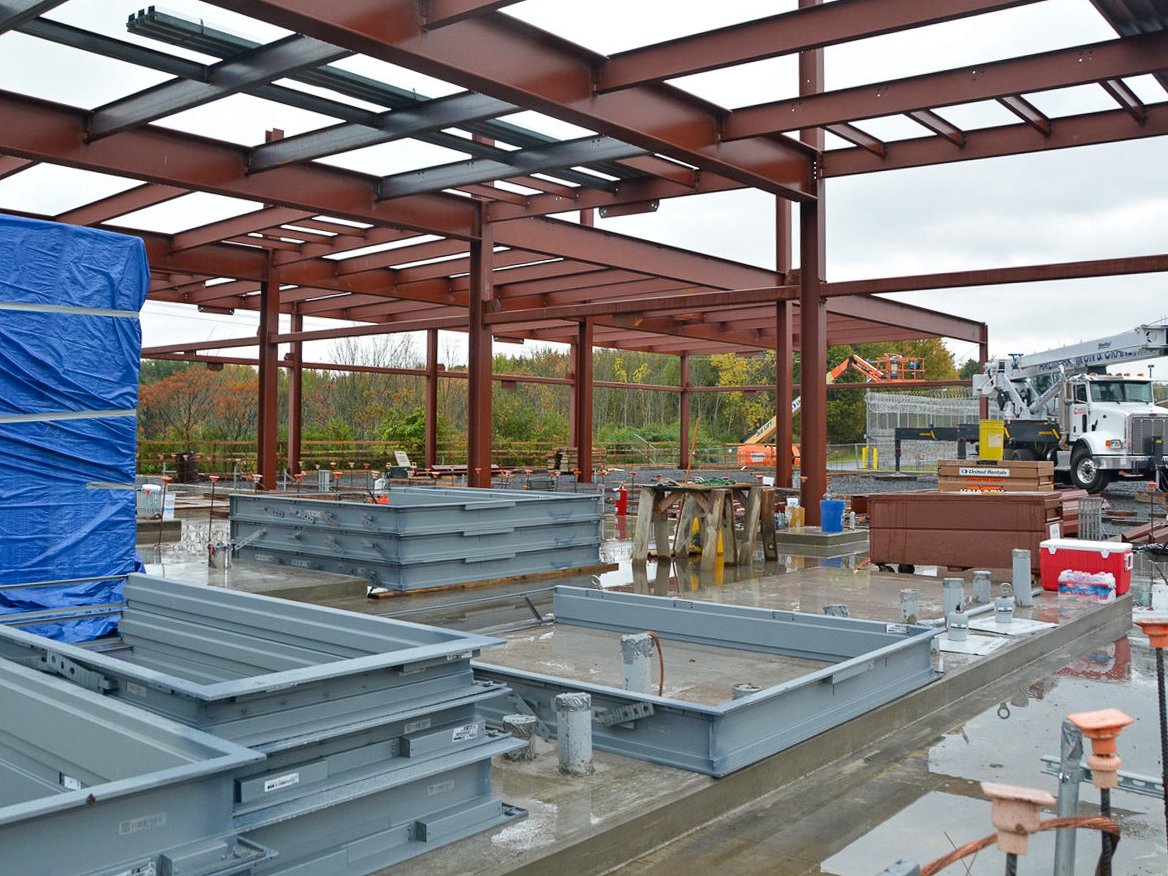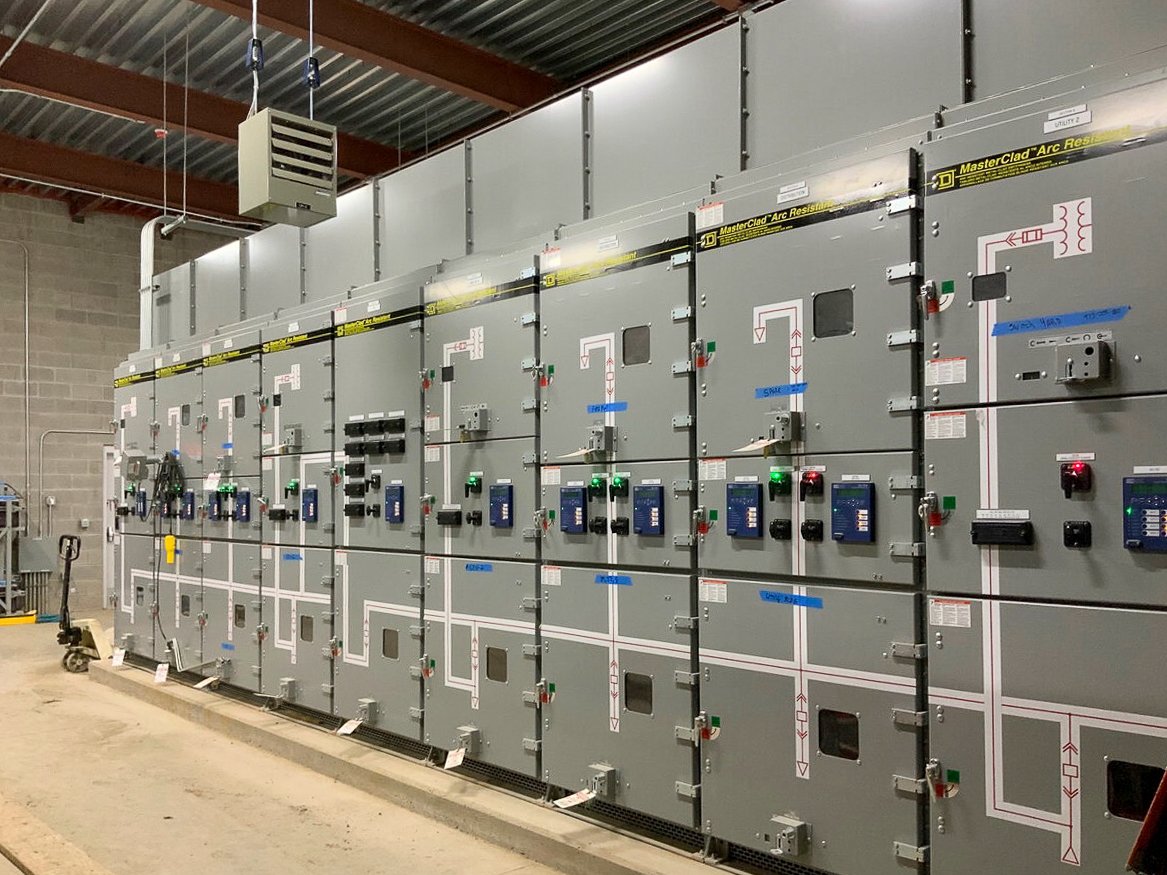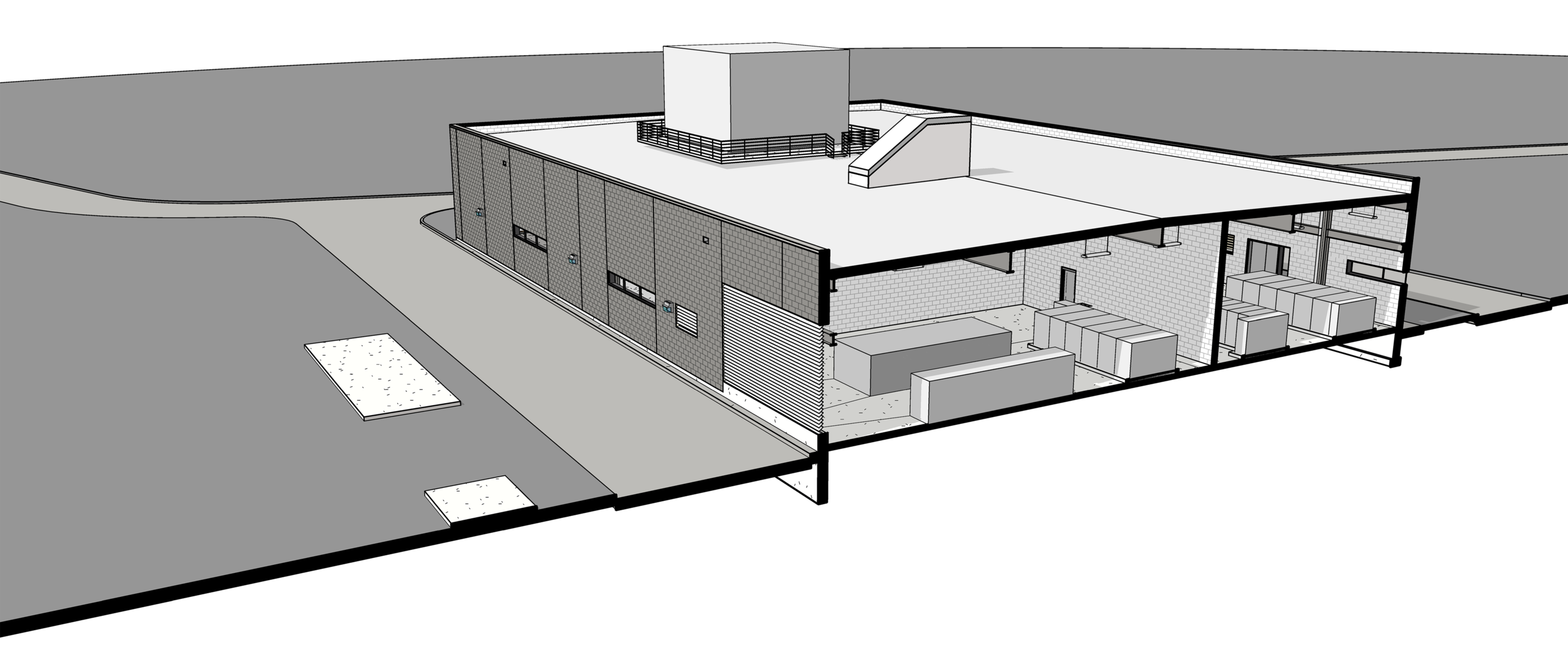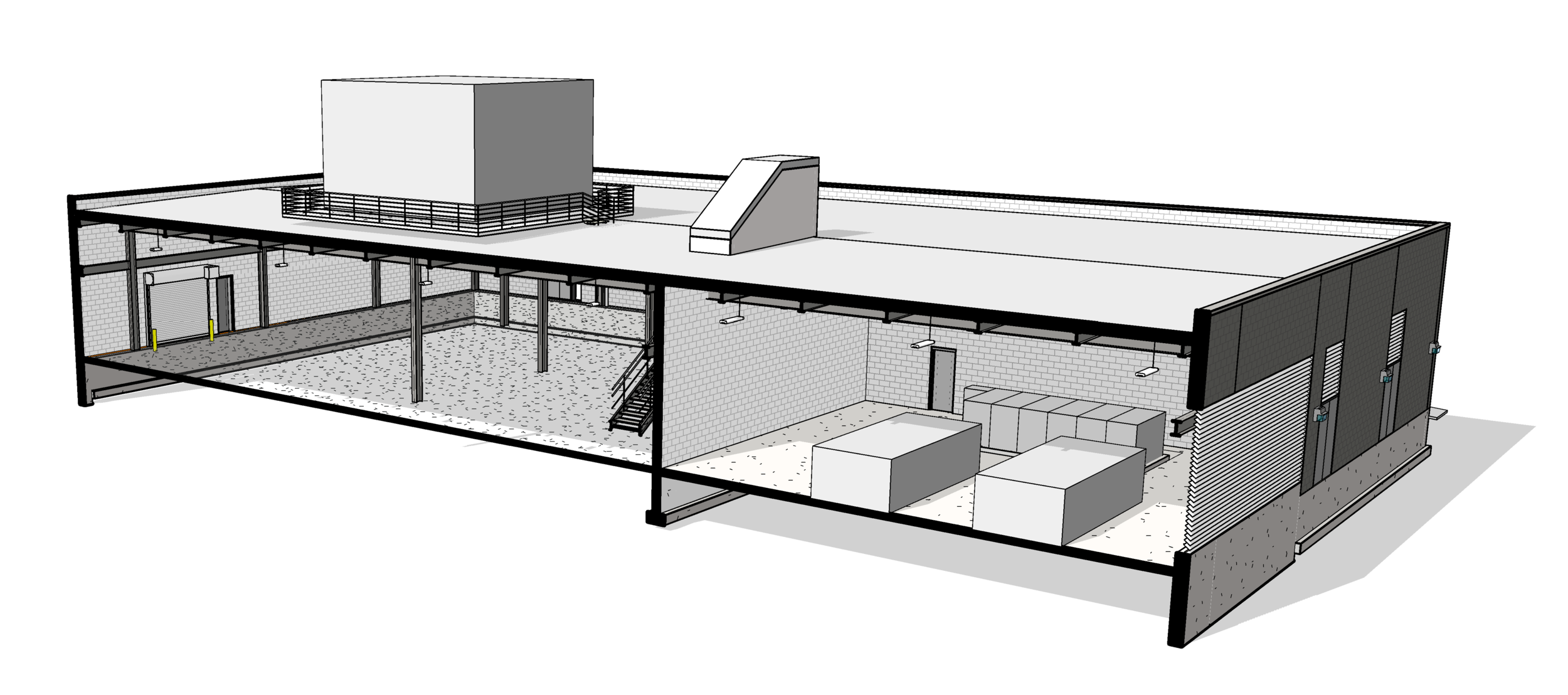Central New York Psychiatric Center Backup Generator Building
Nandinee Phookan Architects
Upstate New York + DASNY
2016–2017
Description
New construction of a backup generator building
1-story
13,500sf | 1250sm
Role
Project Architect
pre-design
conceptual design
3d design
design development
energy compliance
construction documentation
building permit
specifications
consultant coordination
