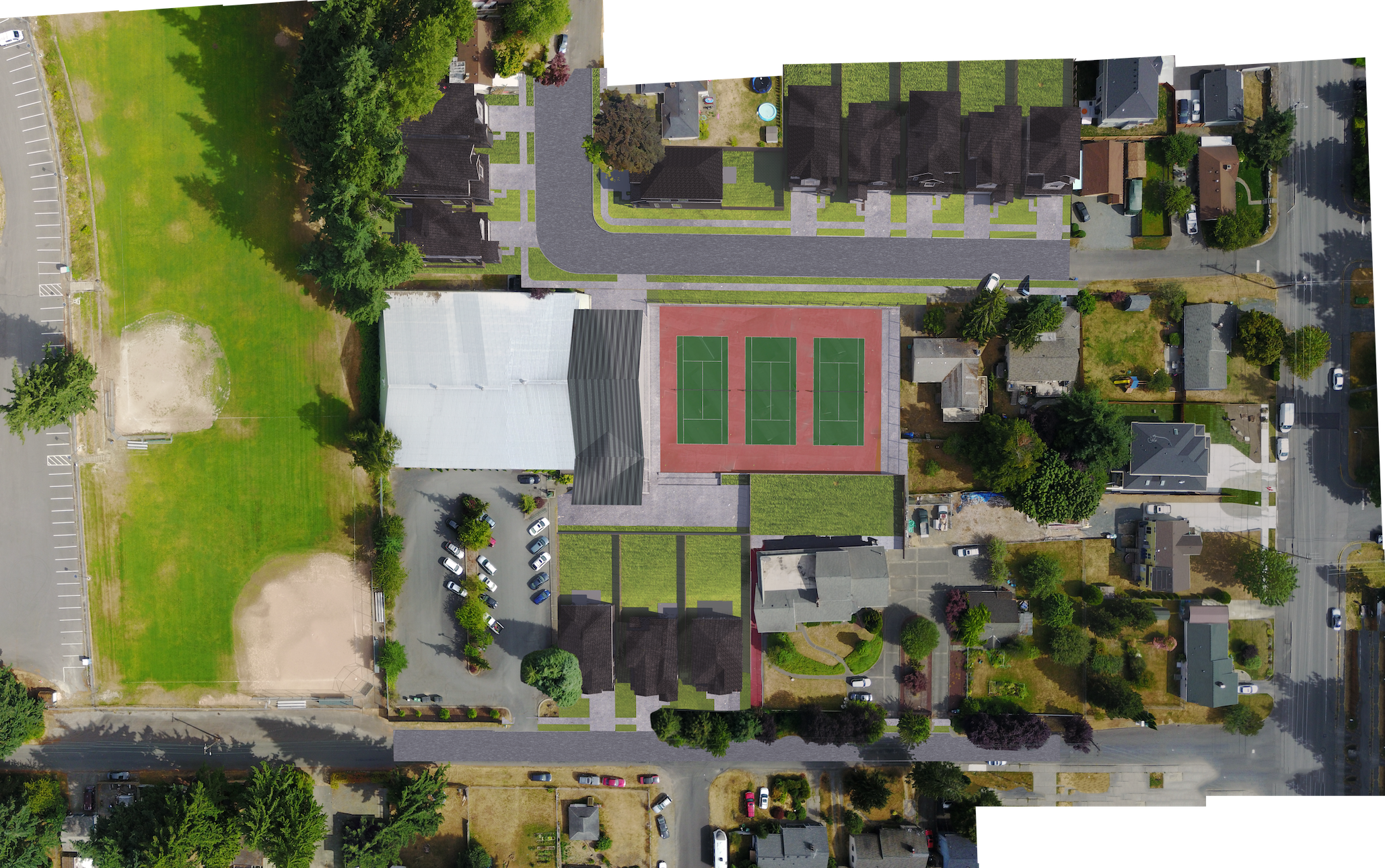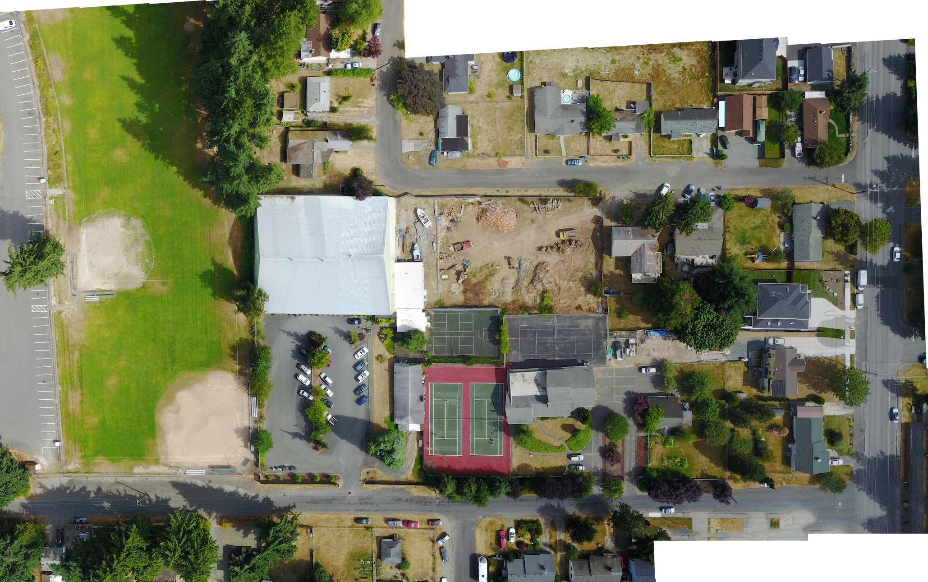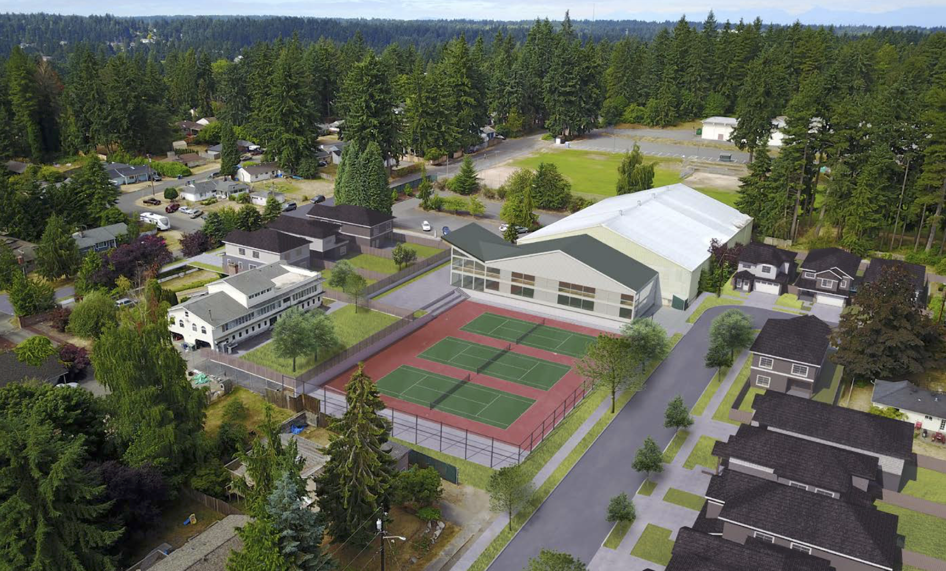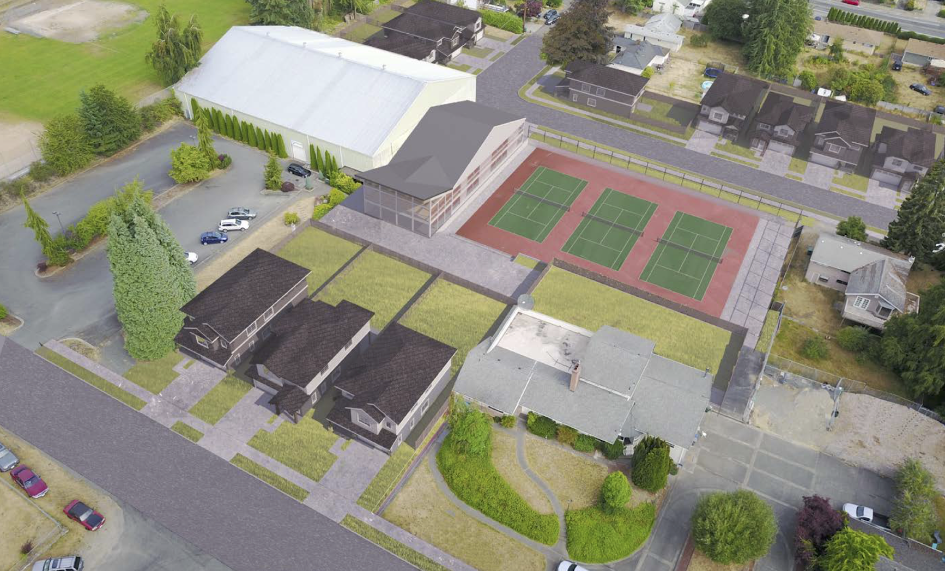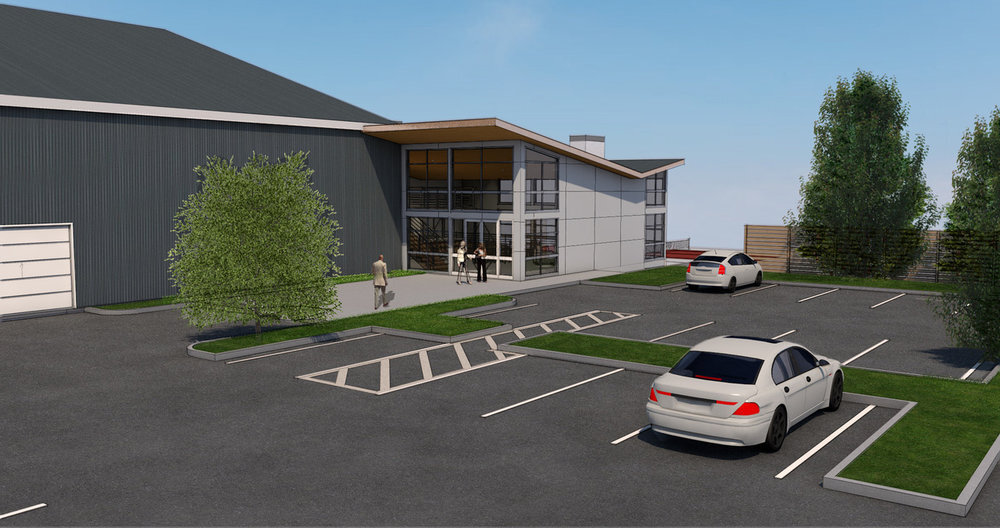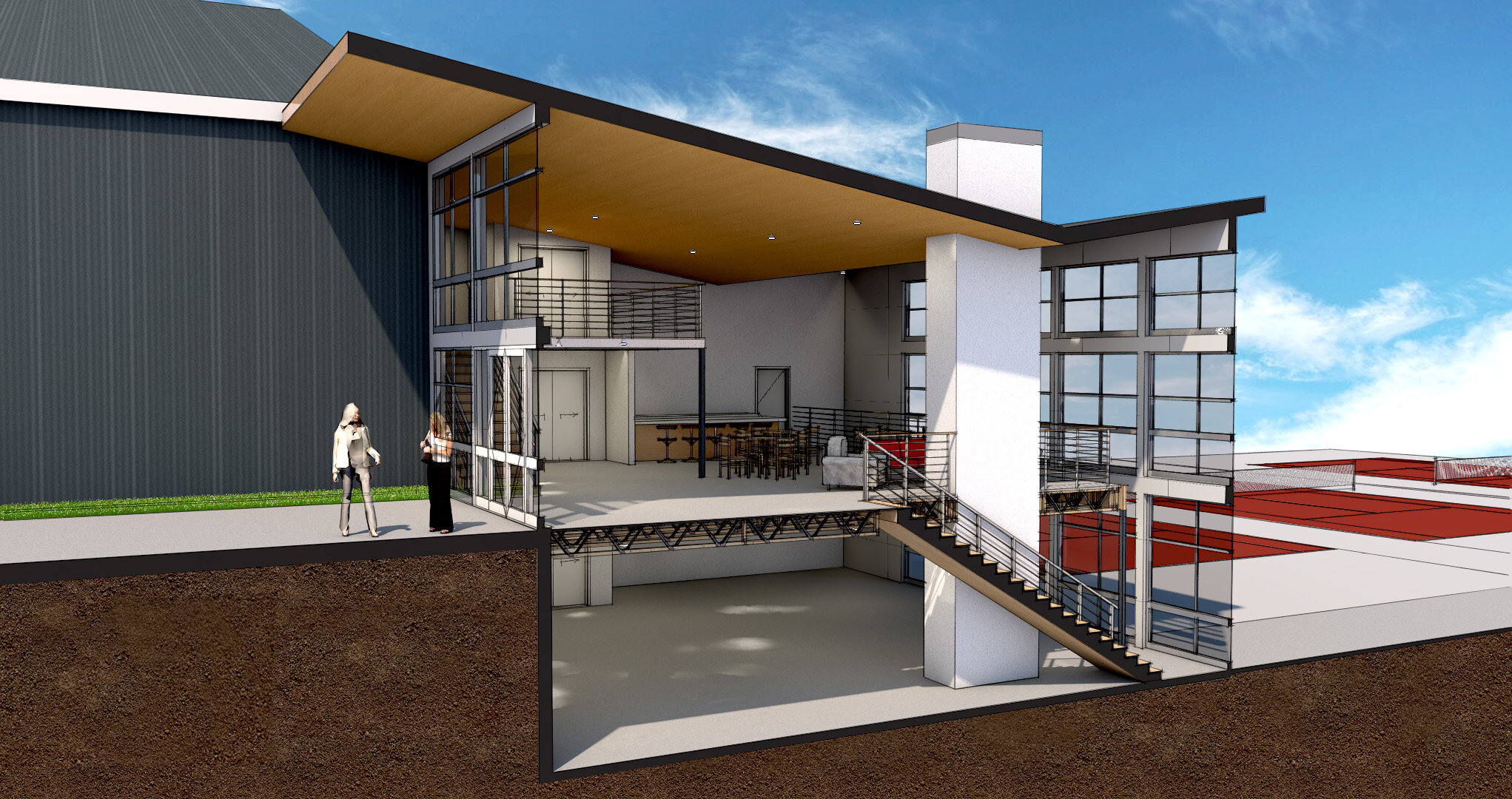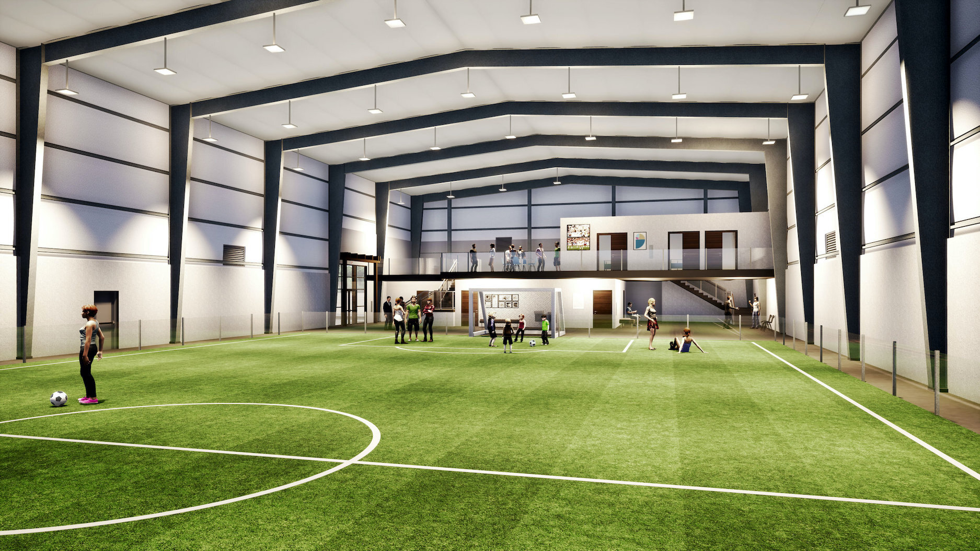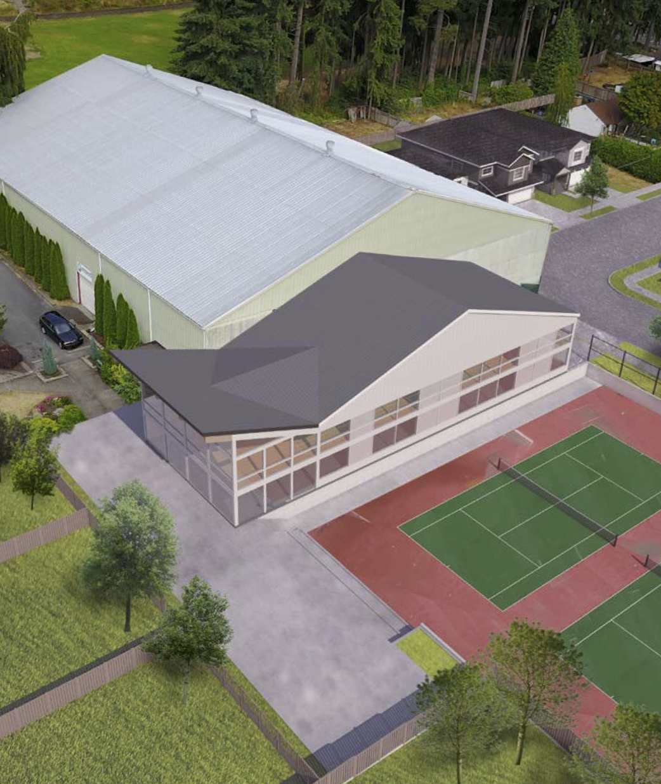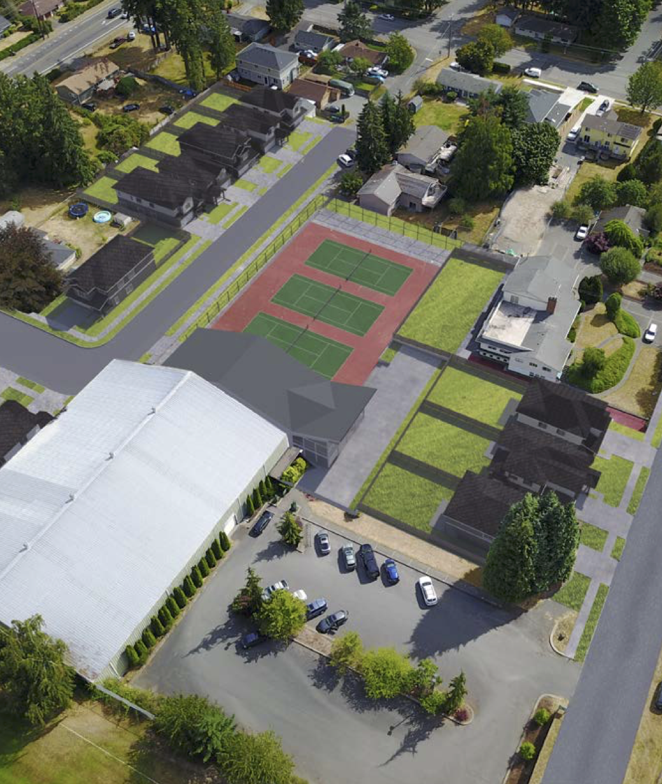Forest Crest Athletic Club
LEV Architecture
Mountlake Terrace (Greater Seattle)
2016–2017
Description
Initial feasibility and preliminary design to replace existing clubhouse and provide expanded amenities to members
incorporated city (city)
playgrounds and athletic areas (742)
2-story
9600sf | 890sm
multi-functional: lobby, proshop, multipurpose room, fitness center, locker rooms, and offices
Role
Project Architect
feasibility
pre-design
conceptual design
3d design
