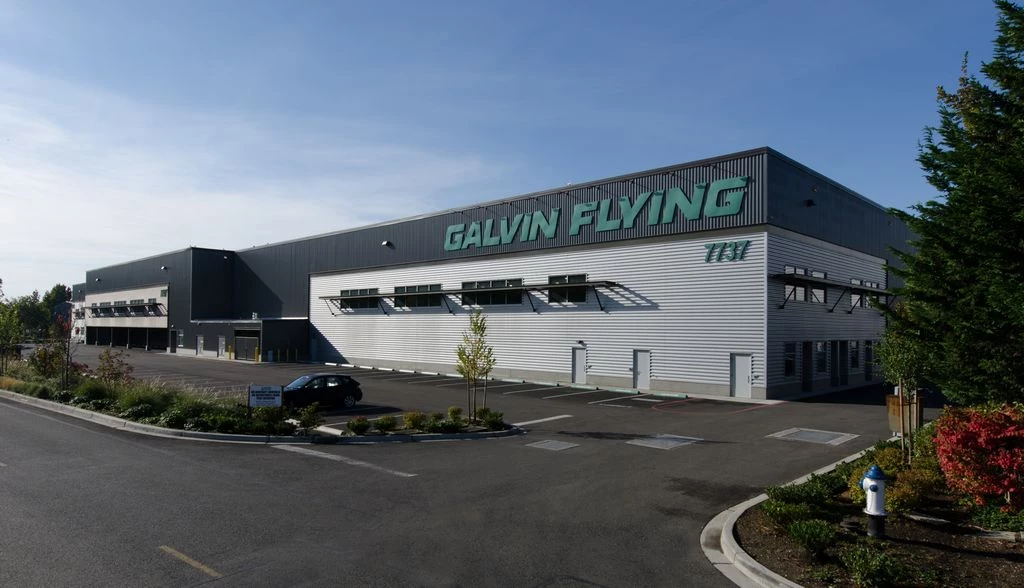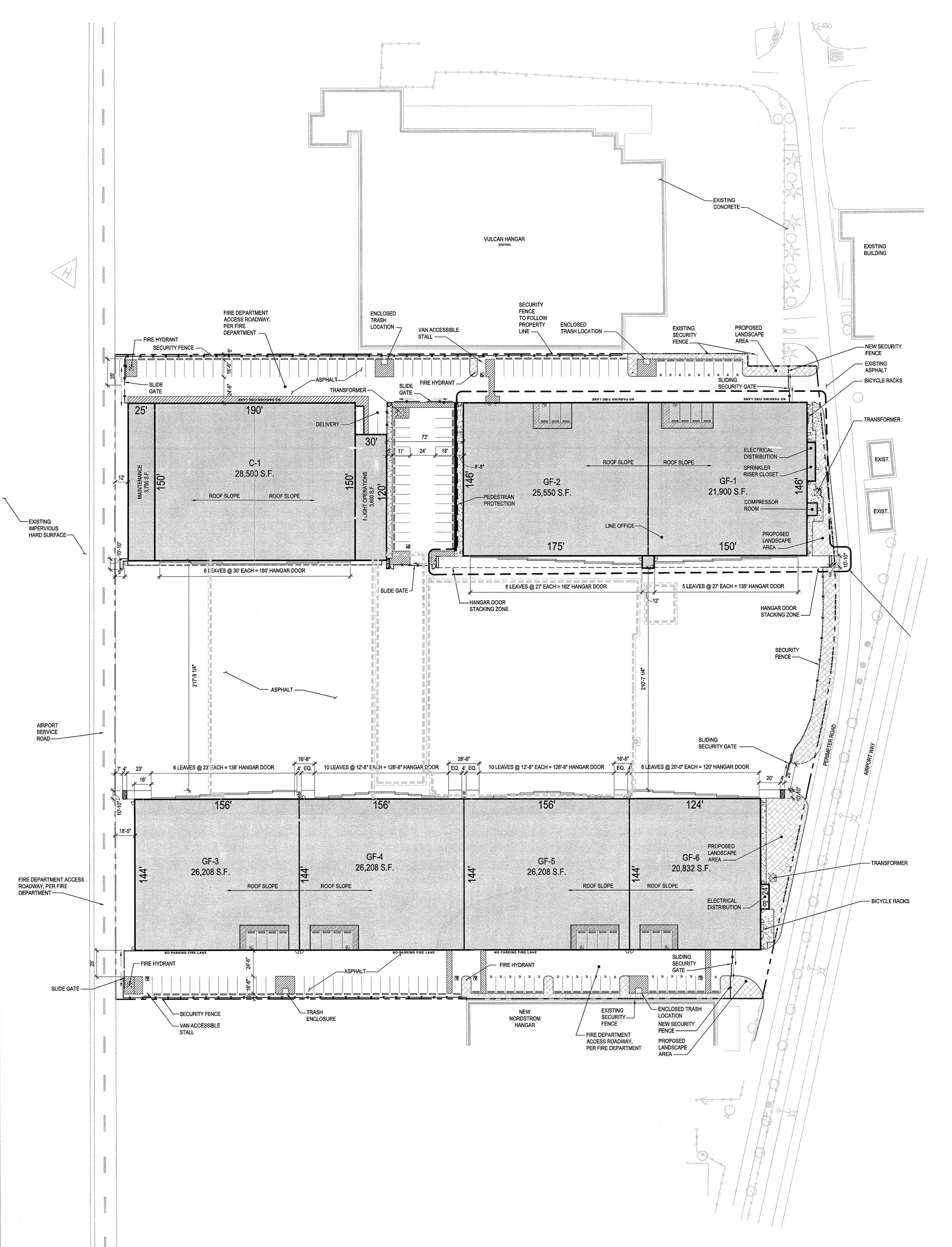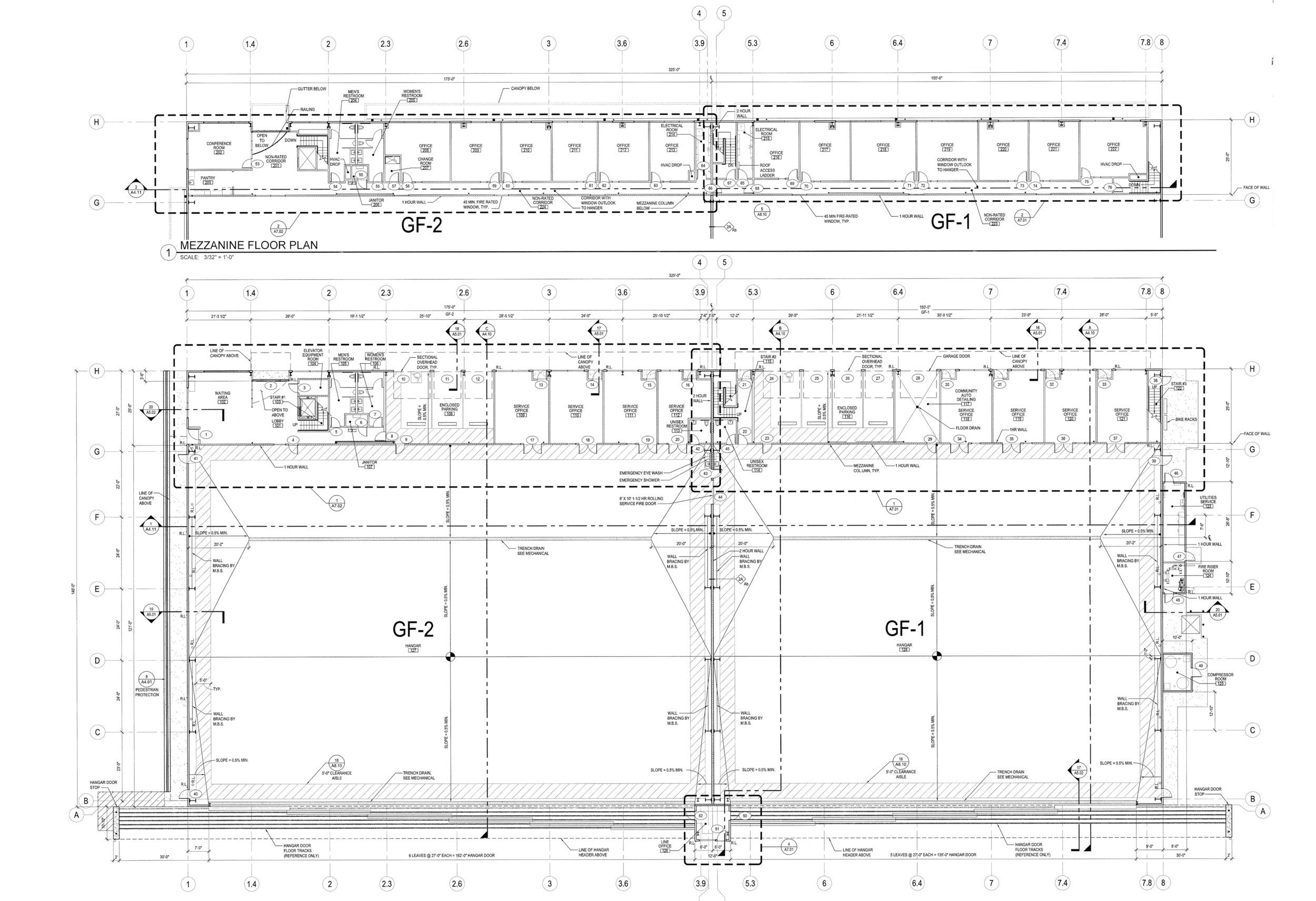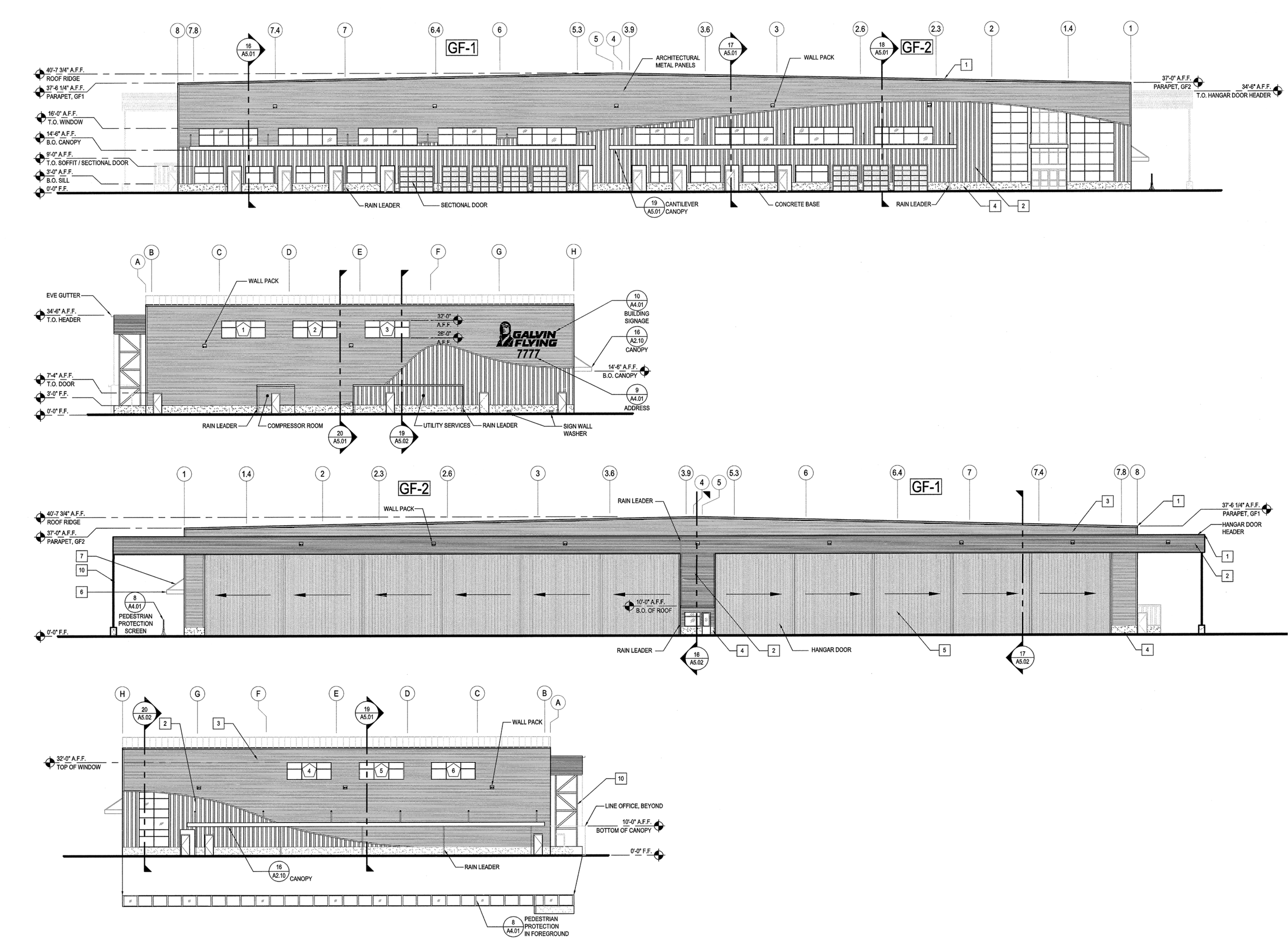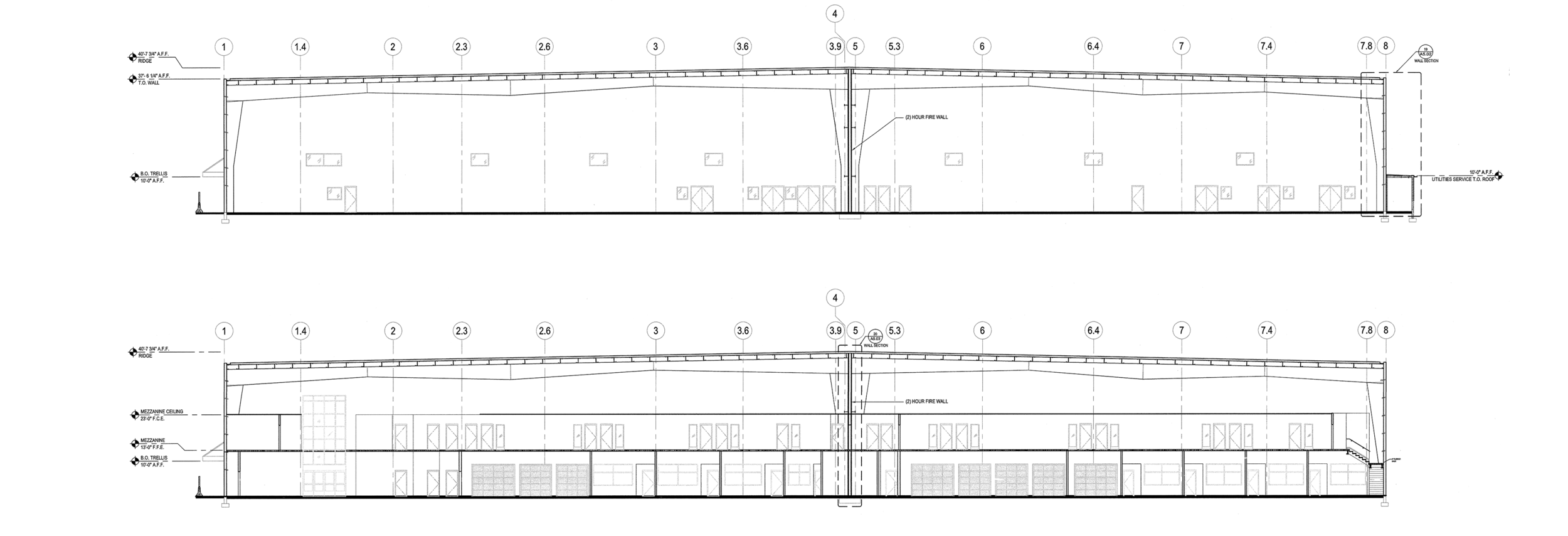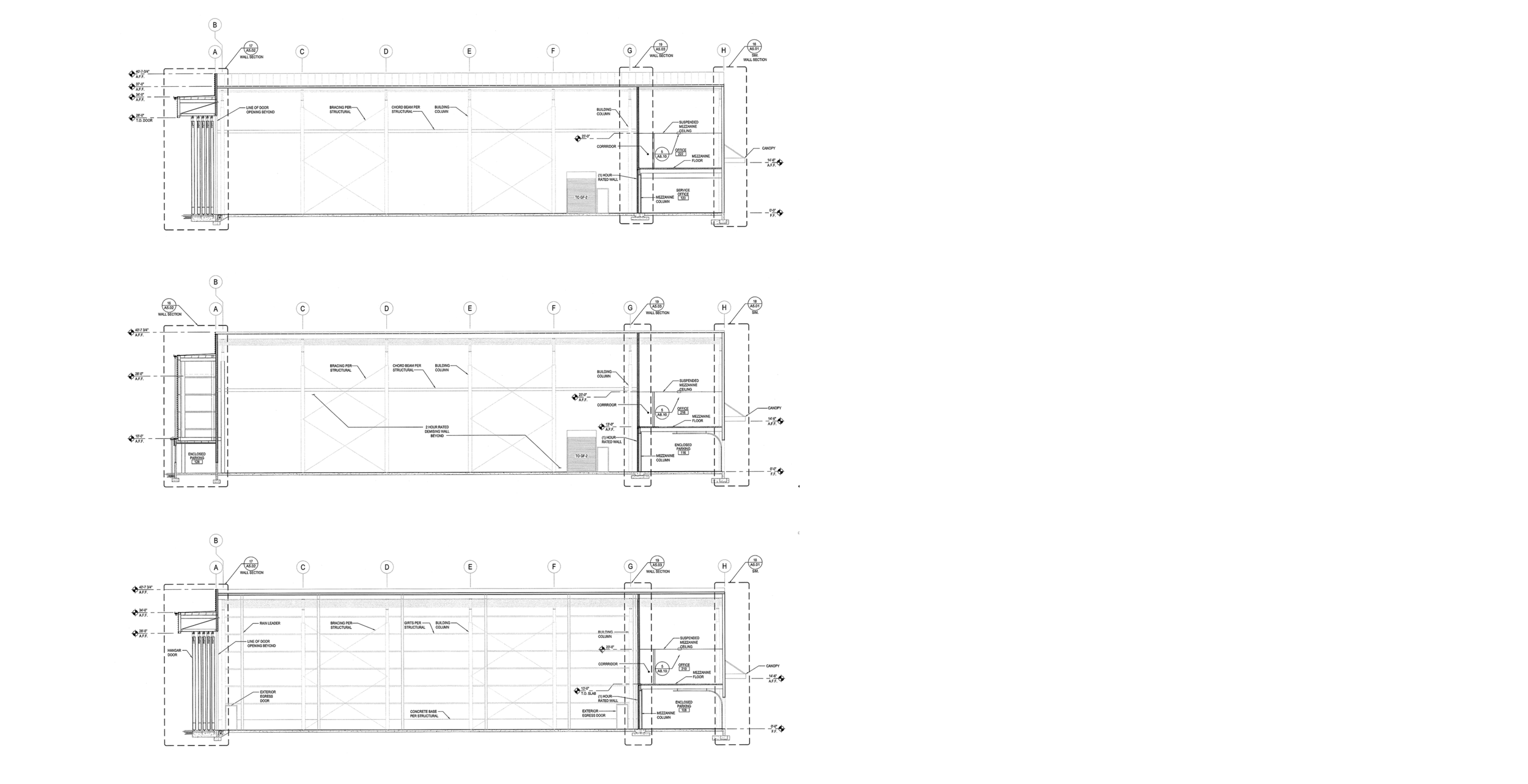Galvin Flying Executive Hangars
MG2 Design
Seattle
2009
Description
Master plan of new airplane hangar development at Boeing Field — including the new construction of Phase #1 of (2) executive hangars
general industrial 2 (IG2)
airplane terminals and hangars
phases – 3
Site
400,000sf | 37,000sm
Phase #1 – Executive Hangars
2-story
25,700sf | 2400sm – hangar #1
29,900sf | 2800sm – hangar #2
multi-occupancy: business and industrial
multi-functional: airplane hangar, executive lounge, and administrative offices
Role
Assistant Project Manager
feasibility
pre-design
3d design
design development
entitlements
energy compliance
construction documentation
building permit
ff&e selection
specifications
consultant coordination
bid procurement


