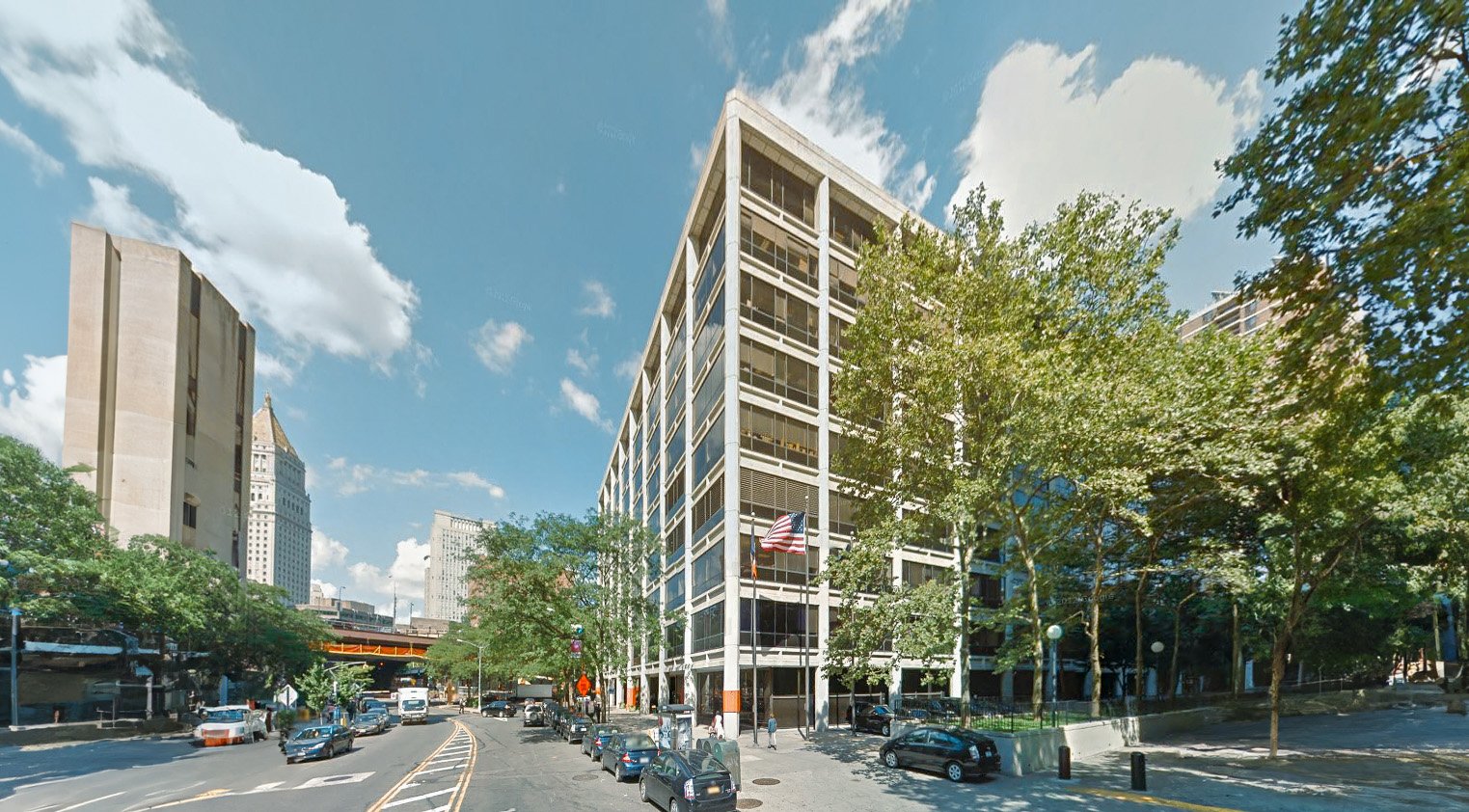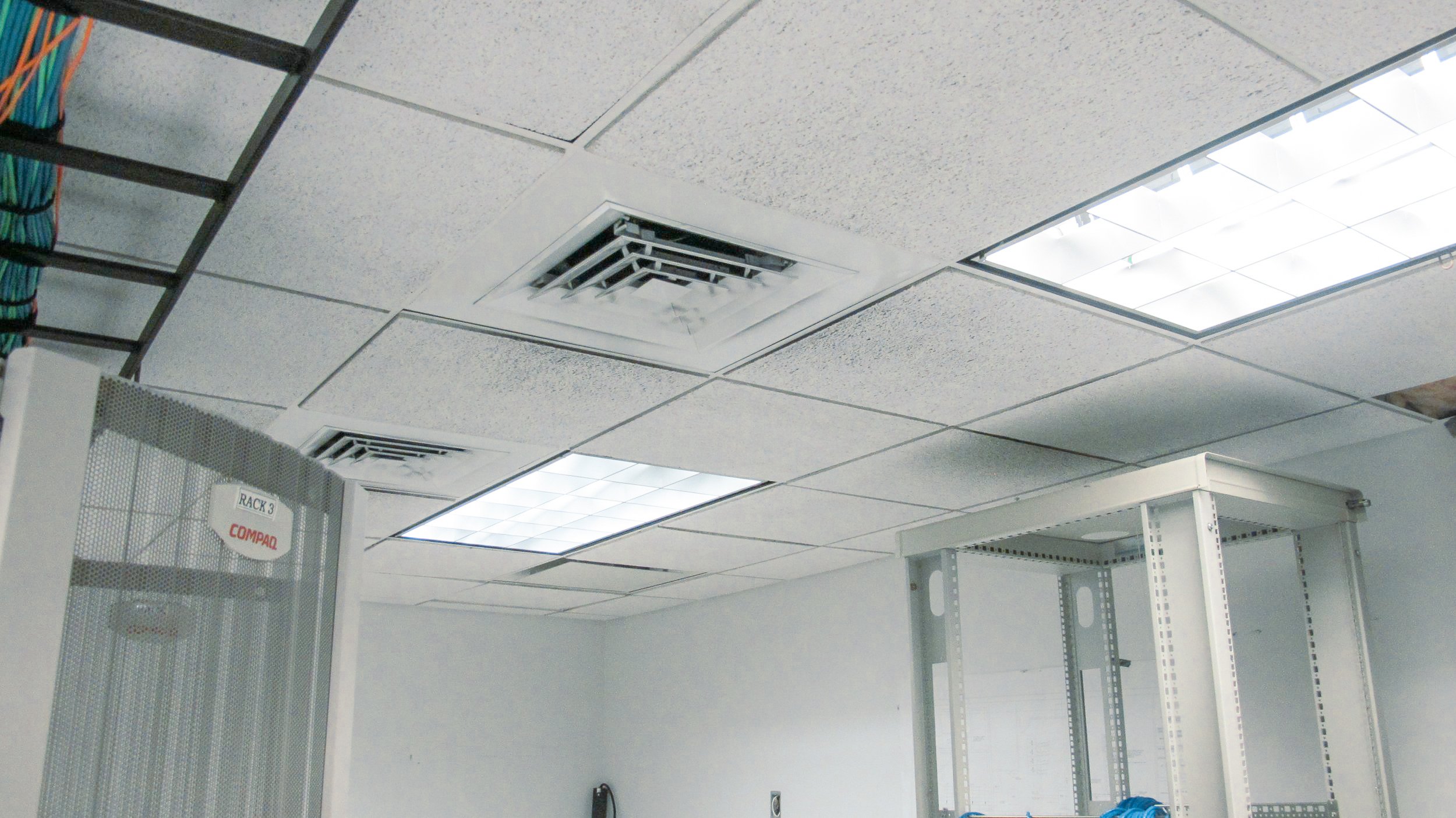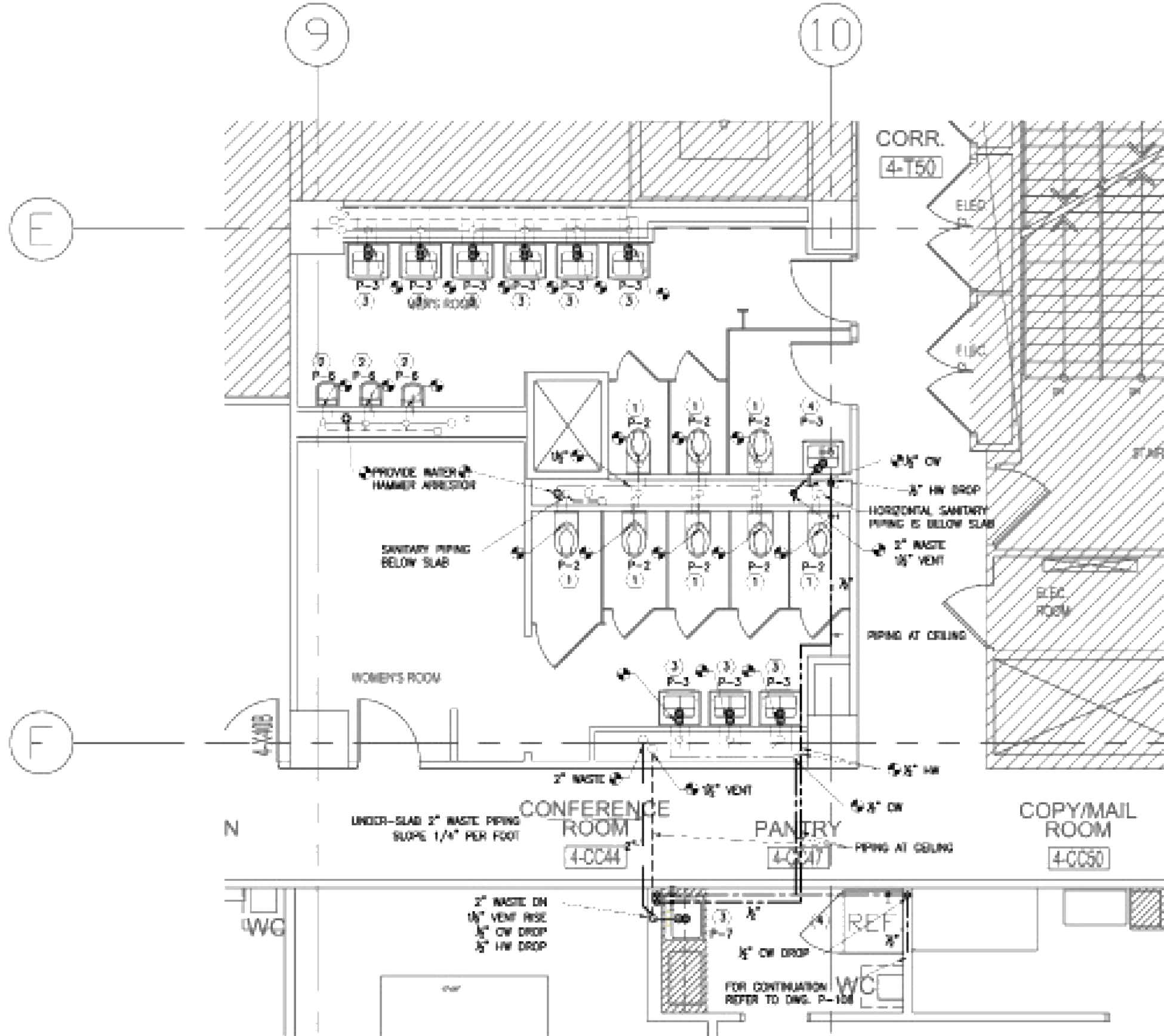Gold Street Improvements
Nandinee Phookan Architects & Dewberry Engineers
New York City + Dept. of Design and Construction (DDC)
2015–2016
Description
Improvements to DDC’s 100 Gold Street administrative building
Server Room
2200sf | 200sm
Bathrooms
13 existing bathrooms
4500sf | 420sm
Role
Project Architect
proposal for services
feasibility
pre-design
design development
code compliance
accessibility compliance
construction documentation
building permit
specifications
consultant coordination
construction administration



