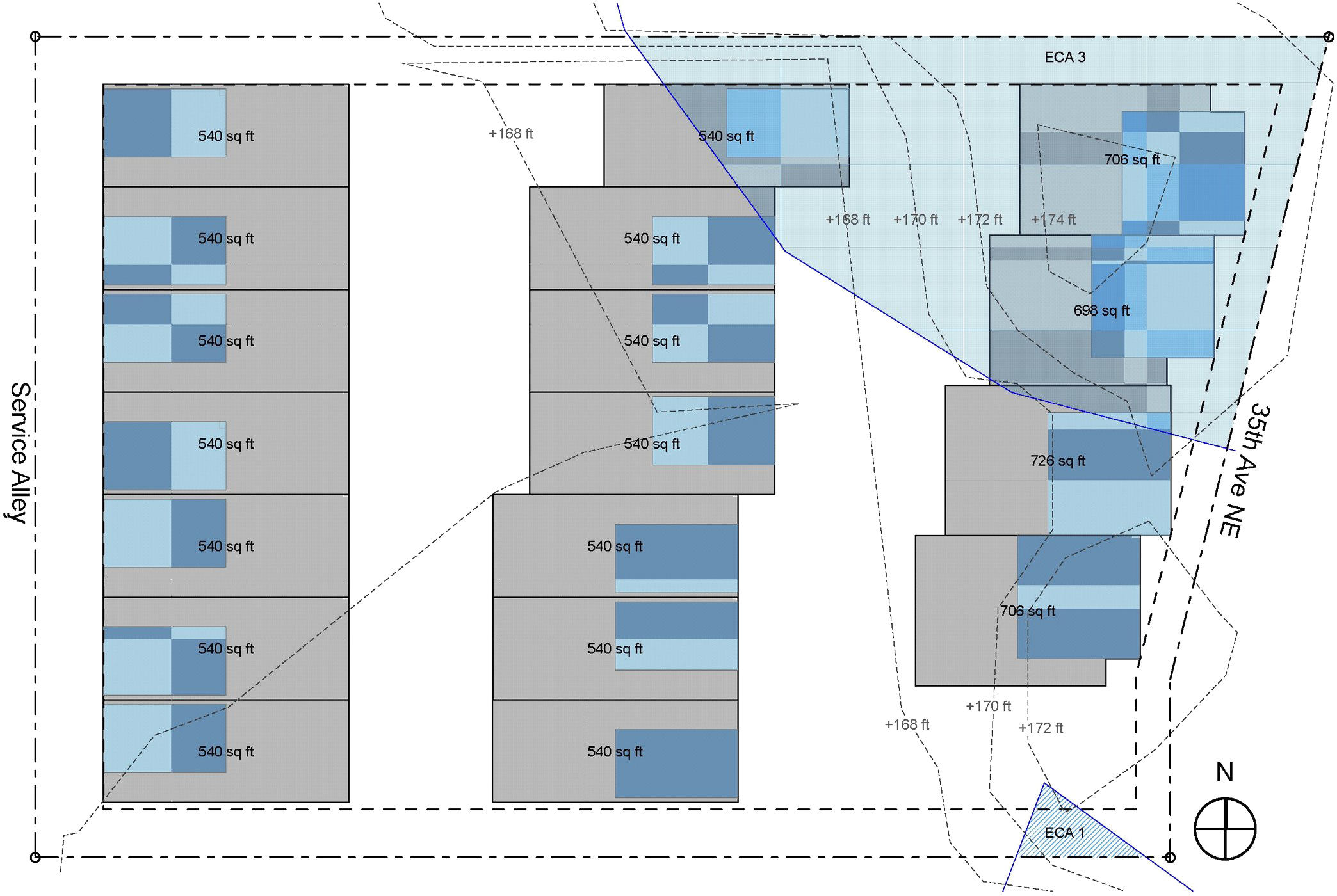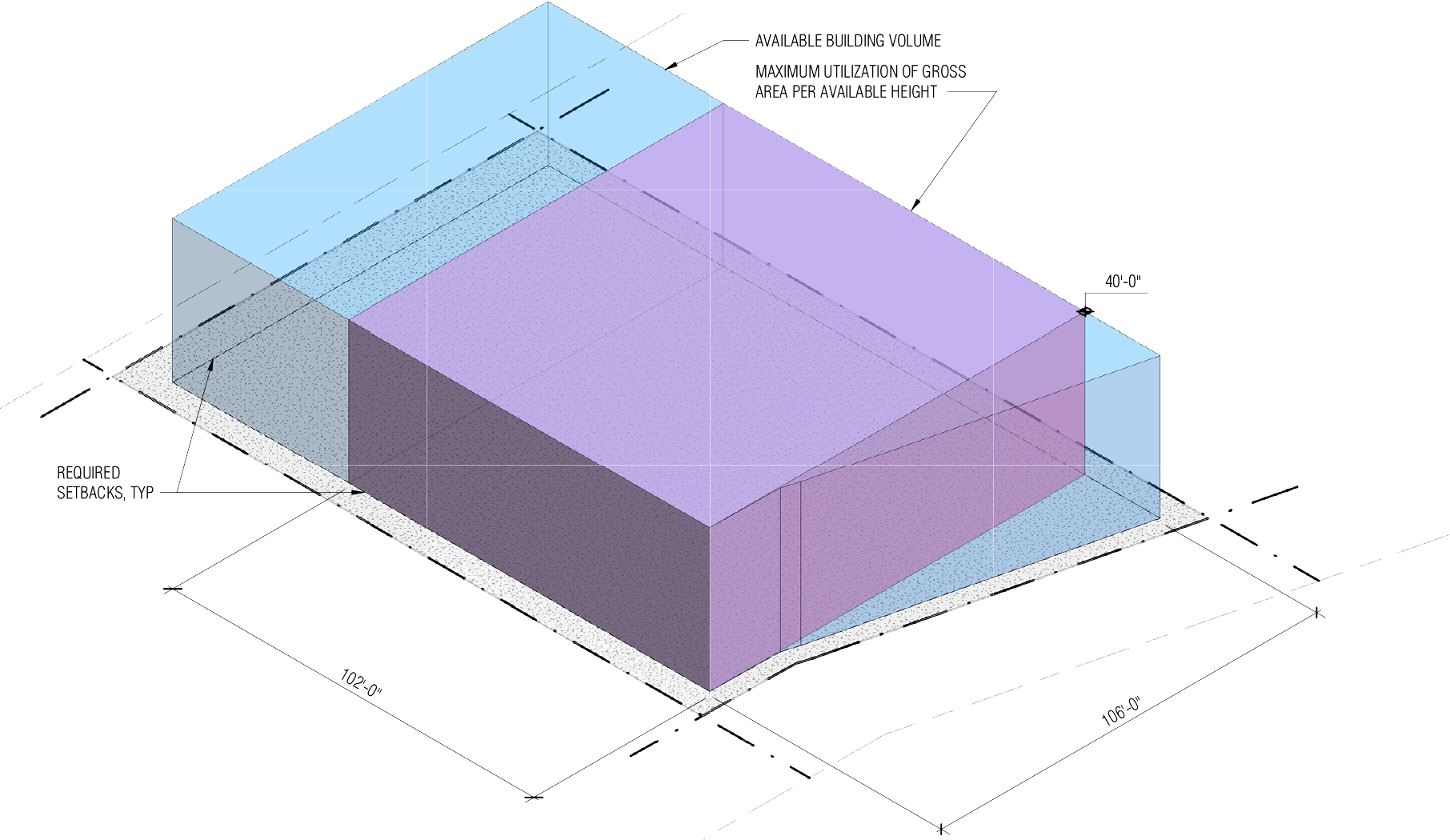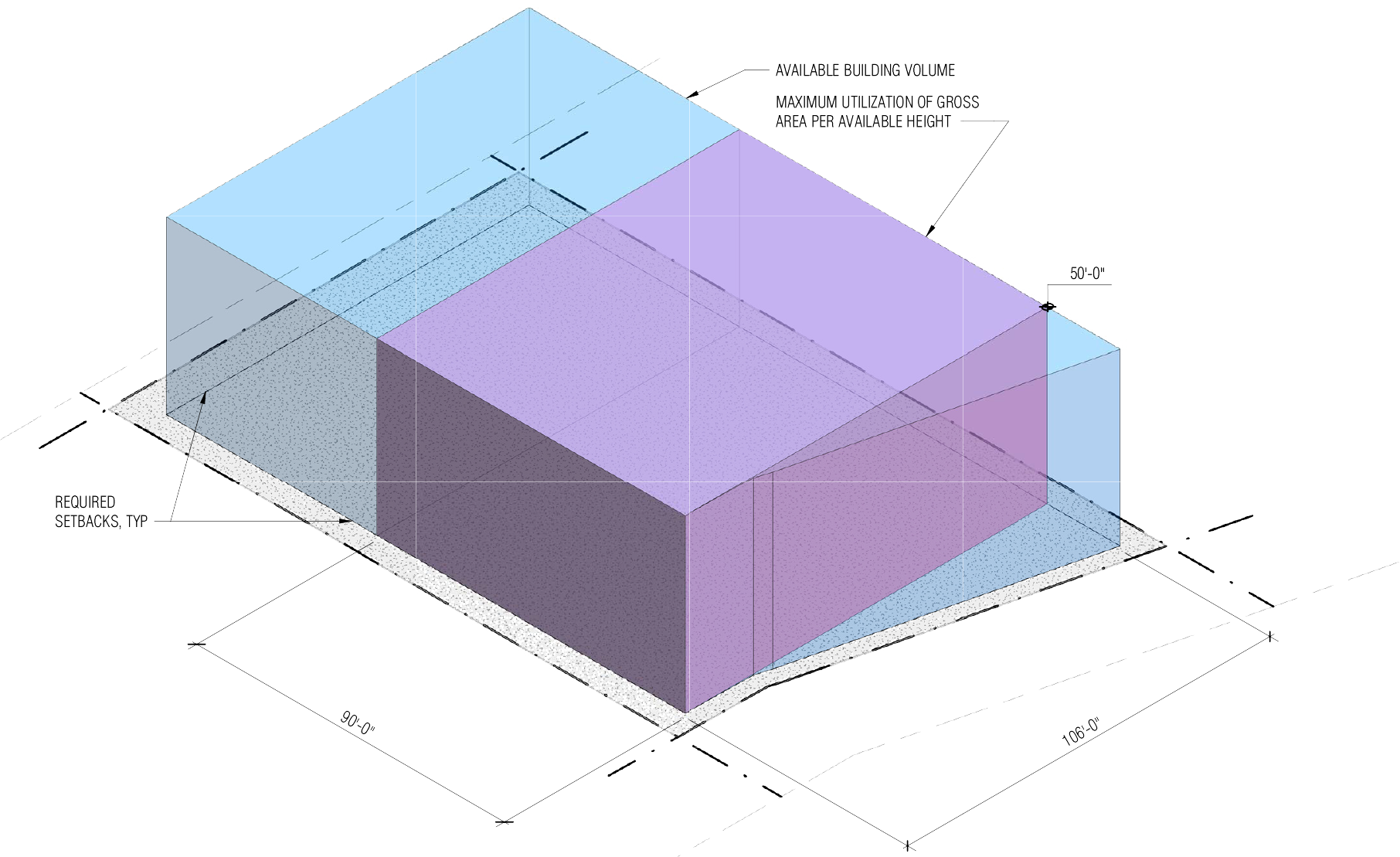Lake City Way Development
Jungle Architecture
Seattle
2016–2017
Description
Initial feasibility and preliminary design to compare a low-rise apartment complex vs. townhomes as a strategy for development in Seattle’s Lake City Way Urban Village
lowrise (LR3)
multi-family dwelling
environmentally critical areas
apartments
5-story + parking garage
47,500sf | 4400sm
48 residential units
townhomes
3-story + attached parking
10,800sf | 1000sm
18 residential units
Role
Lead Architect & Designer
feasibility
pre-design
conceptual design


