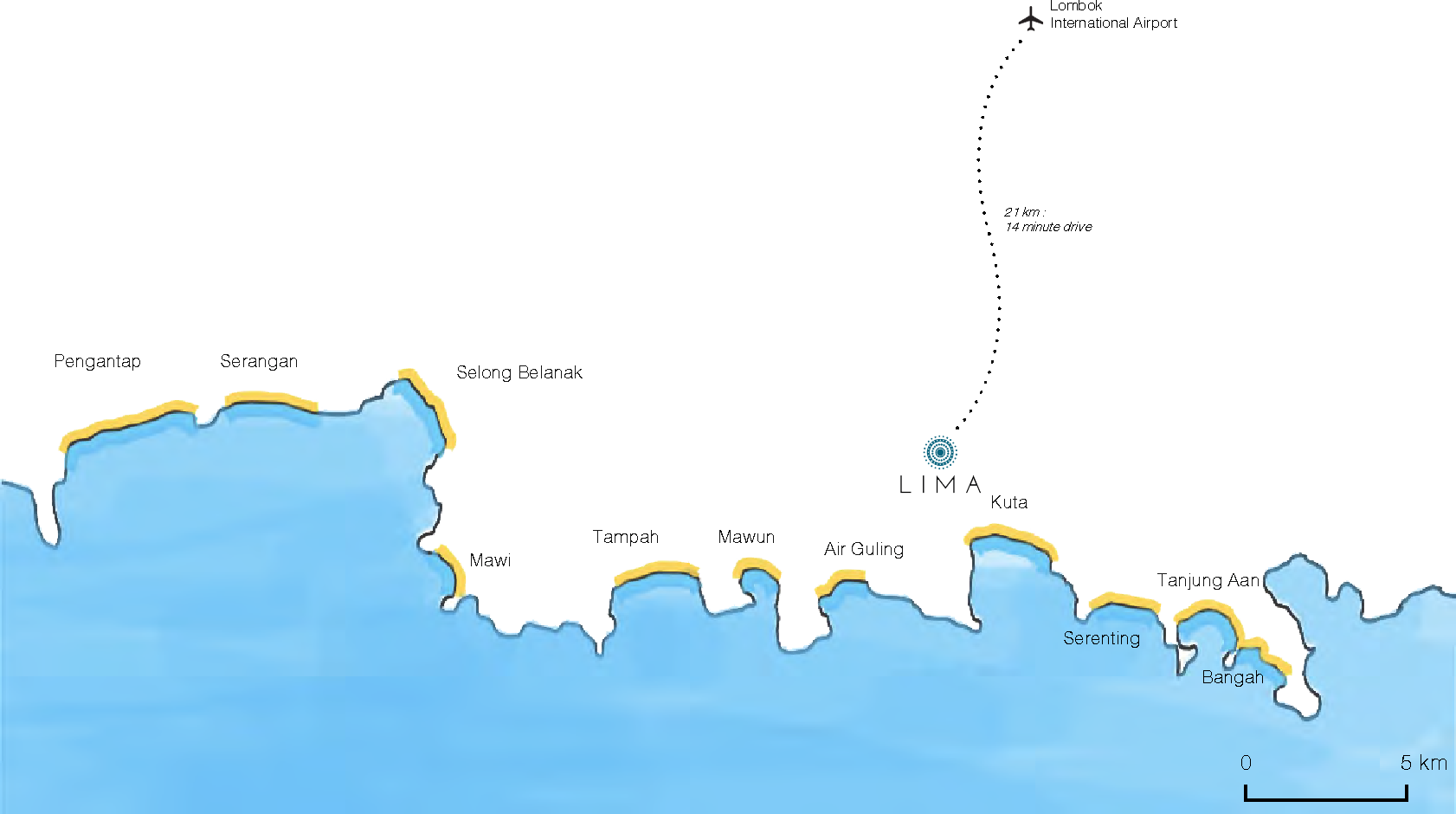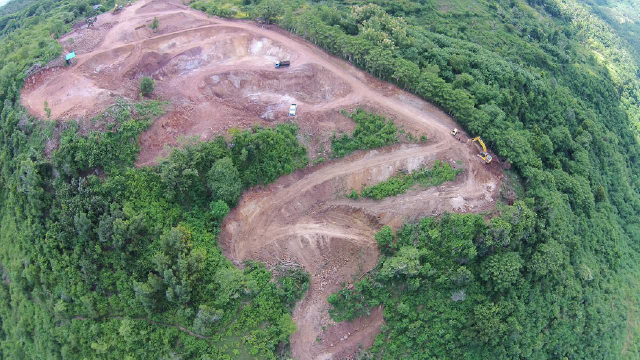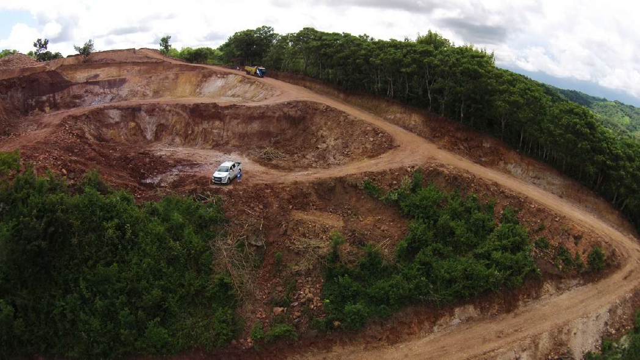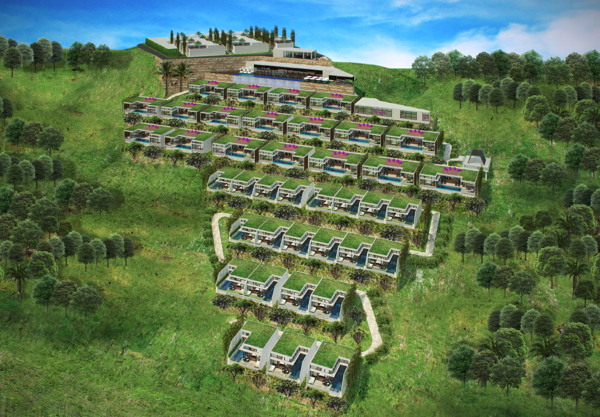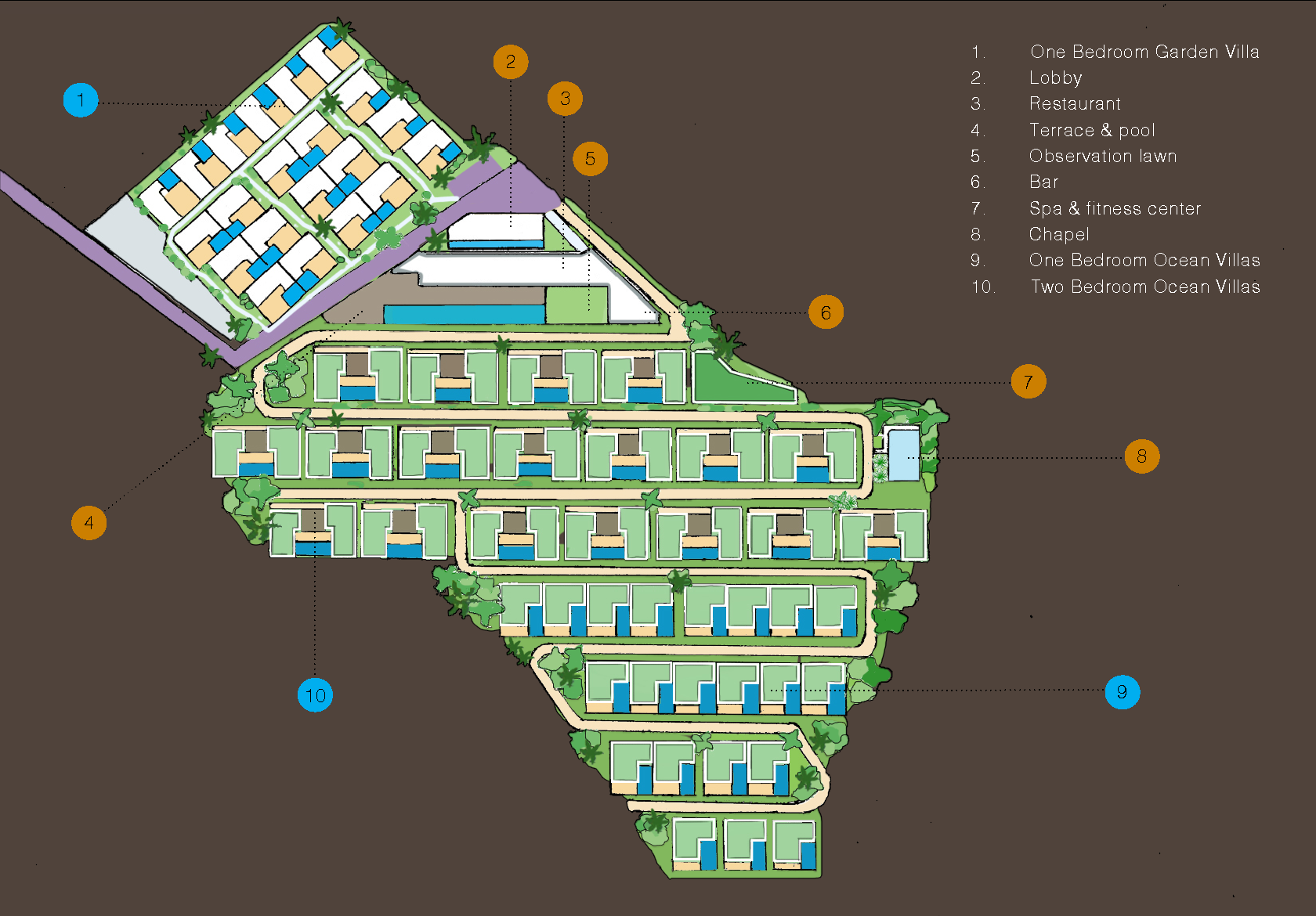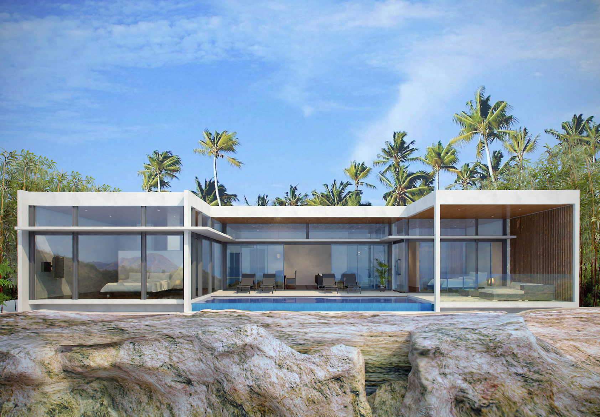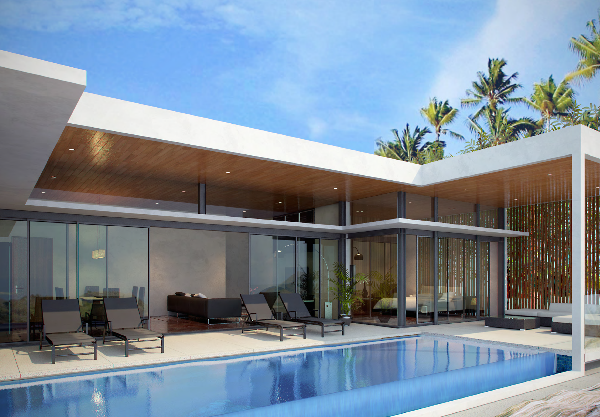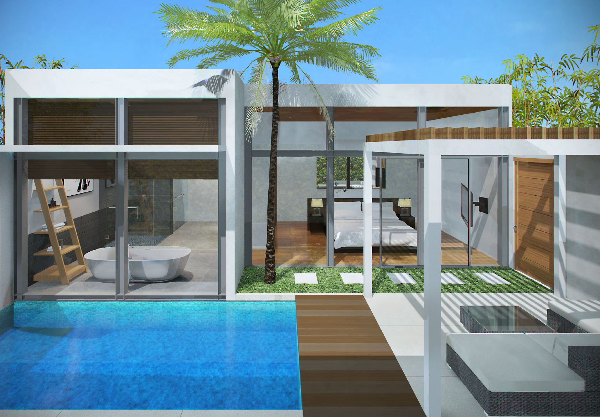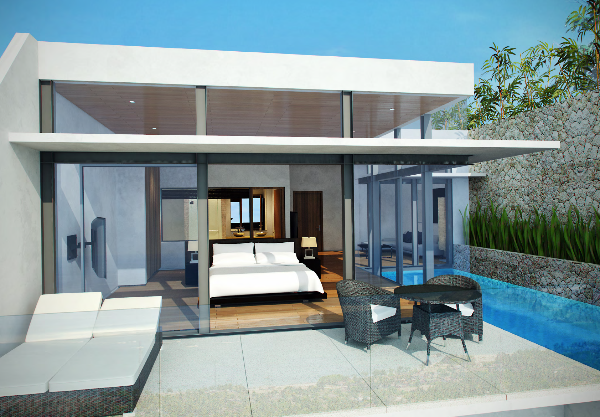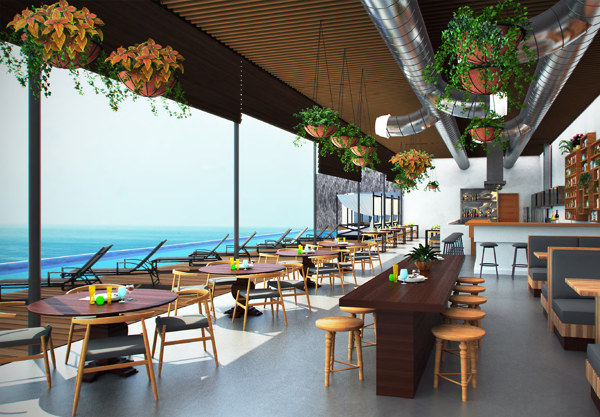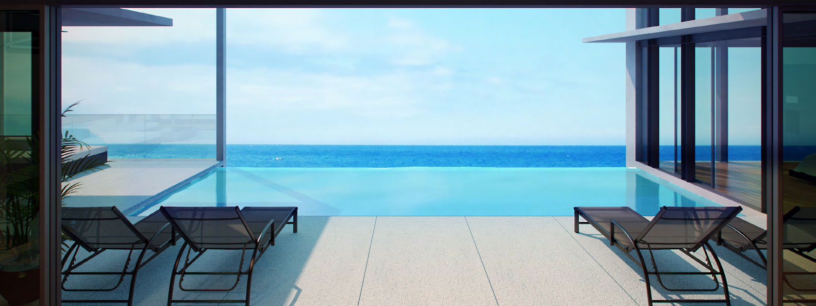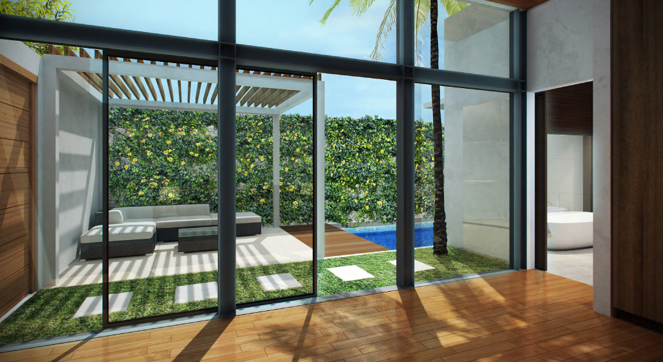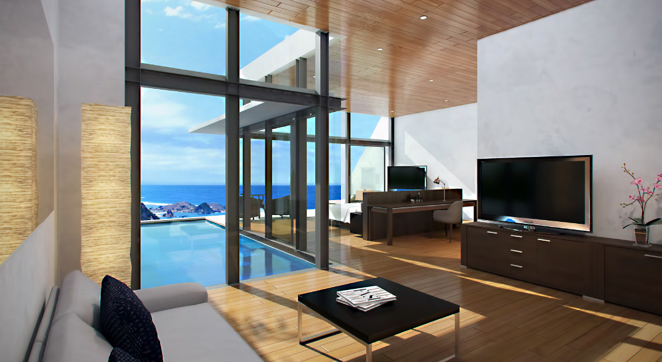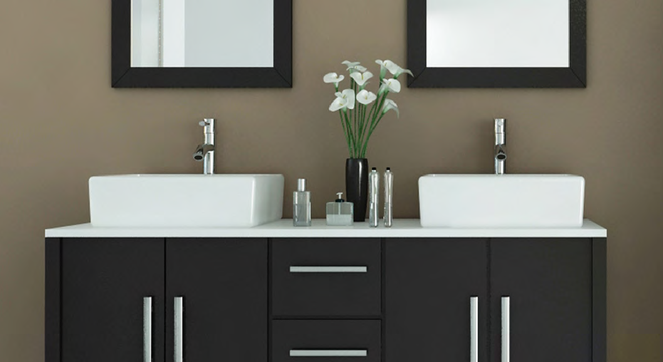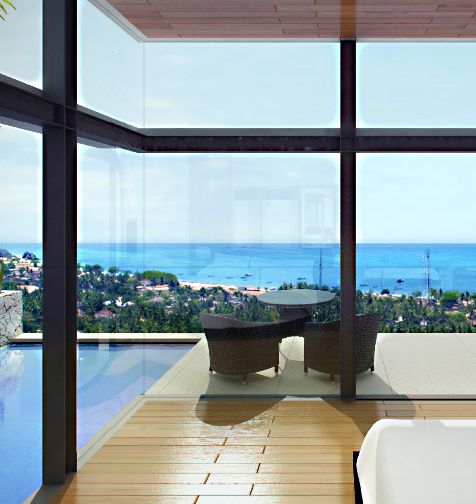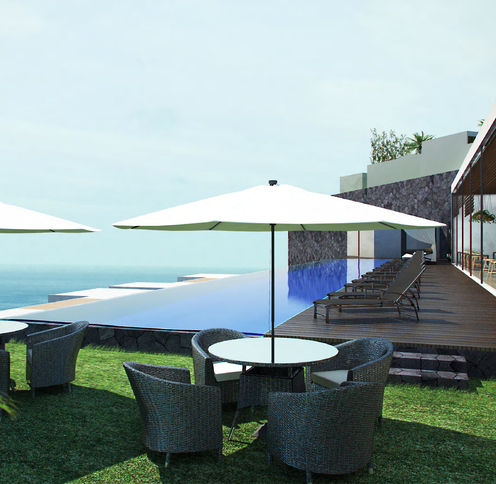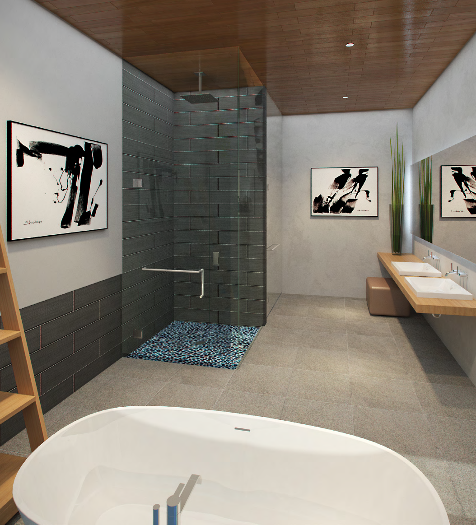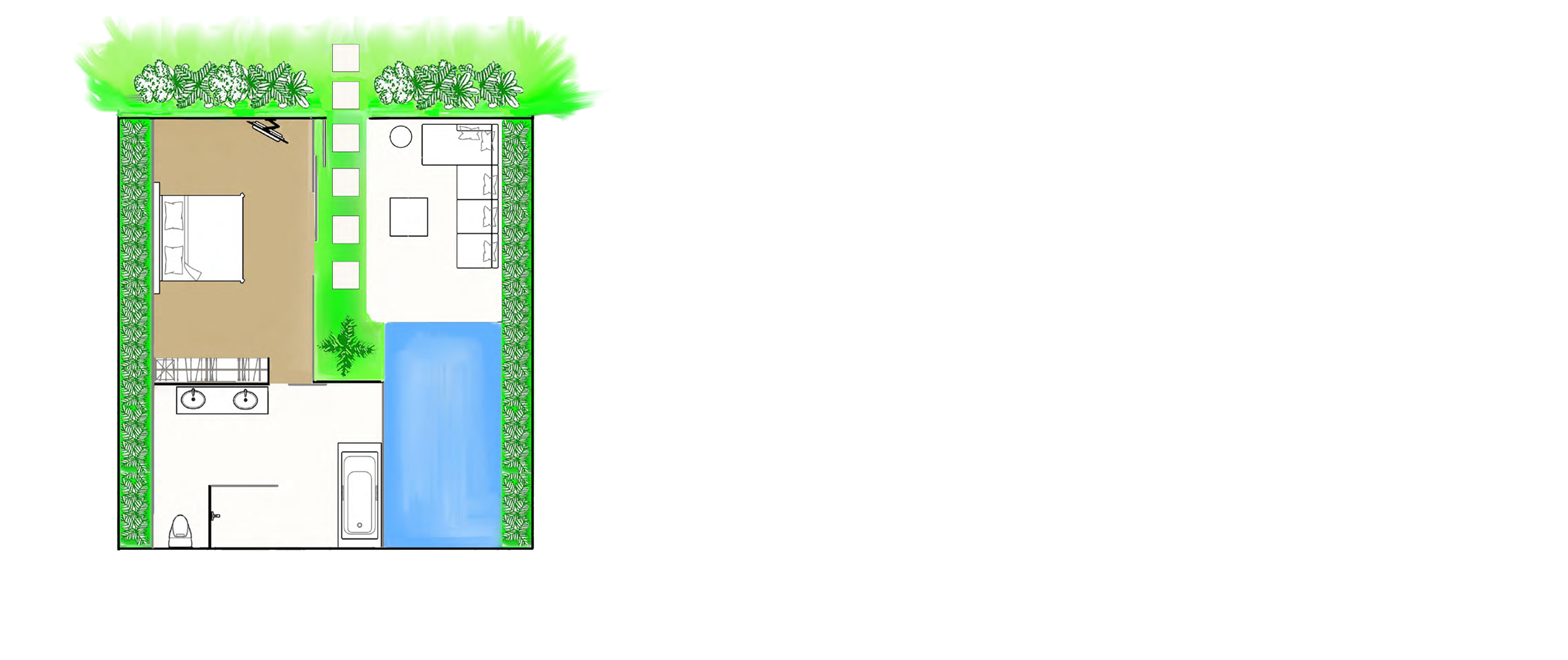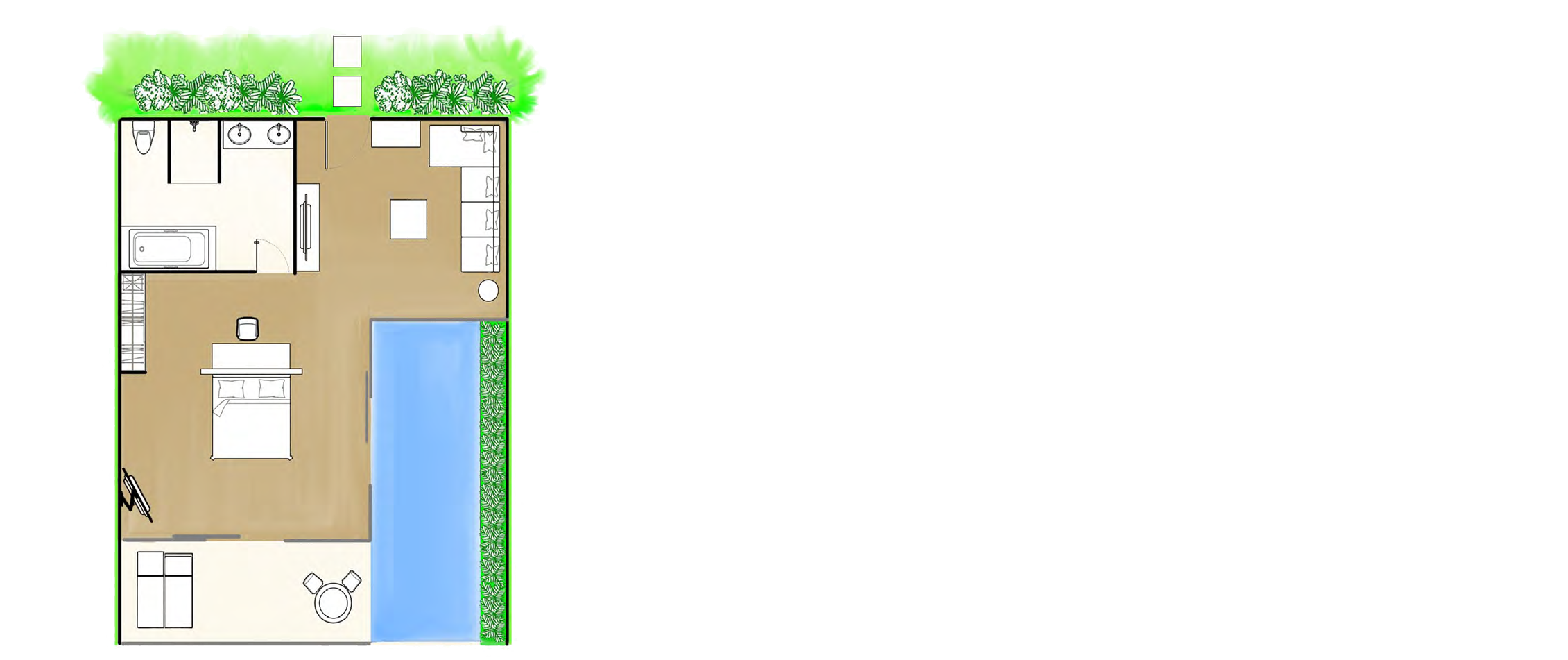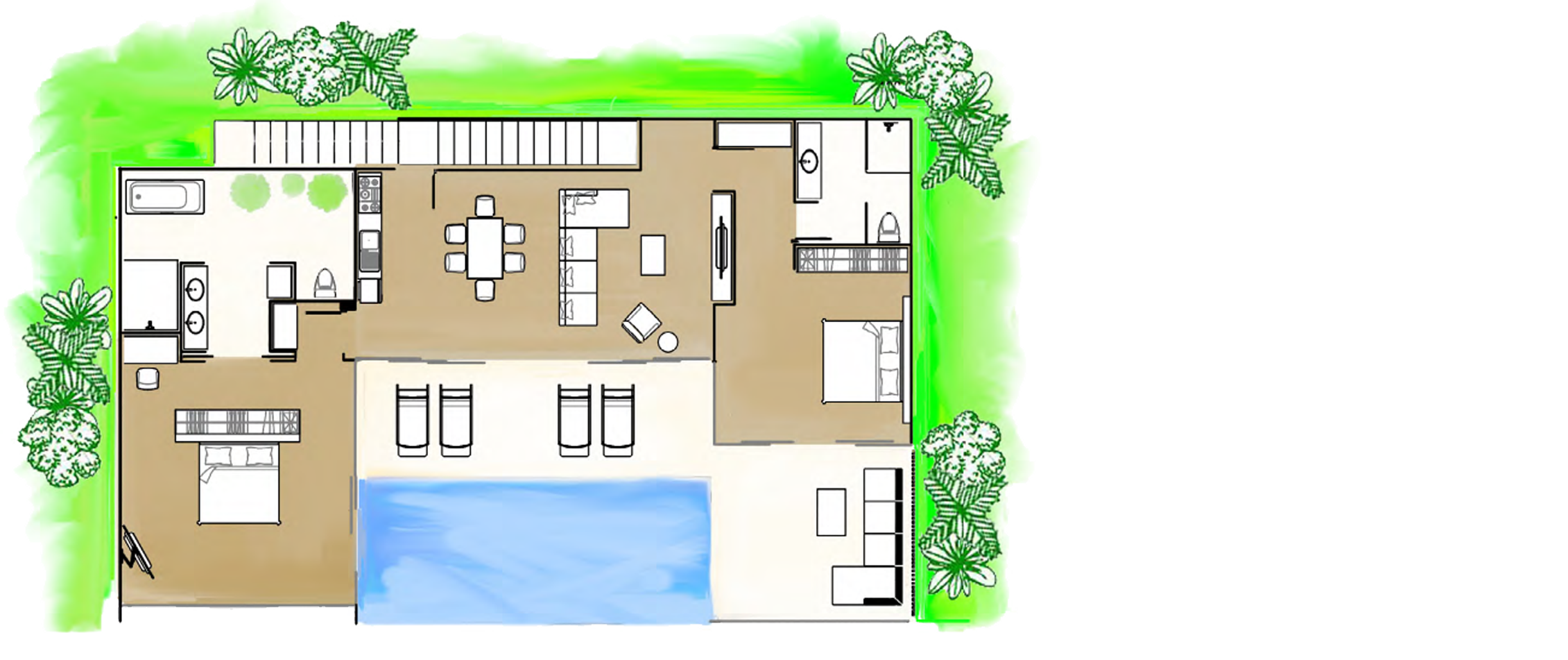Lima Lombok Villa Resort
Makati Properti Indonesia
Lombok – Kuta Beach
2015
Description
Conceptual design and feasibility of a high-end luxury hotel and private villa development on Lombok’s southern shore
phases – 4
structures – 17
Site
183,000sf | 17,000sm
>30% slope
oceanfront property
Villas
units – 14
1-story
2050–3900sf | 190–360sm
1-bedroom | 2-bath
2-bedroom | 3-bath
Hotel
3-story + basement parking garage
35,500sf | 3300sm
45 hotel suites
multi-functional: restaurant, lobby, pool, event space, dining area, kitchen, and offices
Restaurant & Club
2-story
8600sf | 800sm
program: restaurant, lounge, and pool
Spa & Wellness Center
2-story
9700sf | 900sm
program: spa, medispa, gym, yoga rooms, and offices
Role
Project Architect
proposal for services
feasibility
pre-design
conceptual design
3d design
