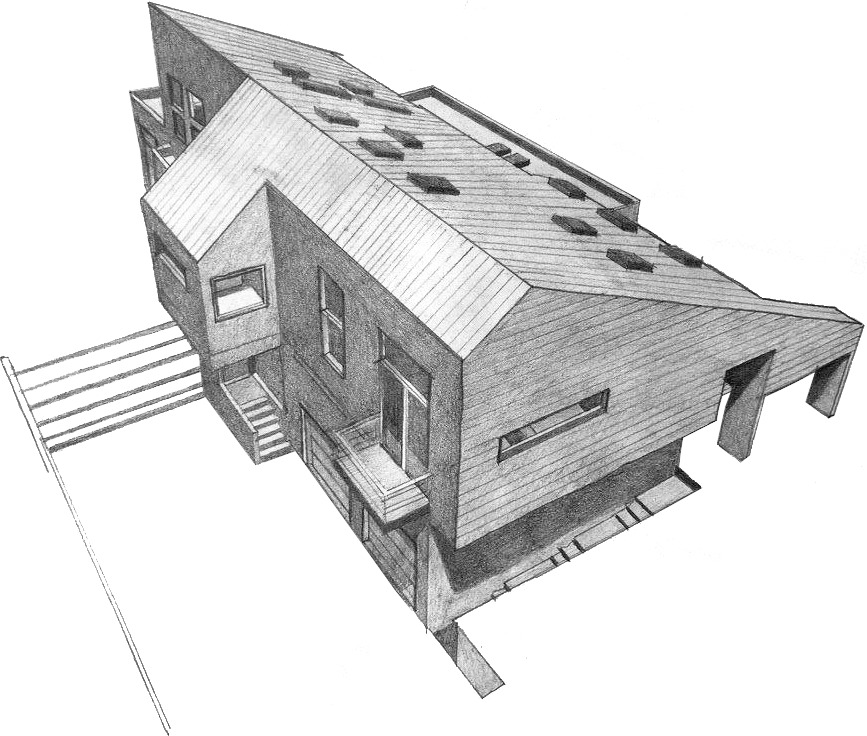Mercer Island Bungalow
Jeremy Miller Architects
Mercer Island (Greater Seattle)
2017
Description
New construction of a single-family residence
residential (R-9.6)
single family (res use)
2-story + occupied basement
4500sf | 420sm
5-bedroom | 5.5-bath
ancillary office w/ dedicated entry
tree conservation plan
Role
Project Architect
feasibility
pre-design
conceptual design
3d design
design development
entitlements
construction documentation
