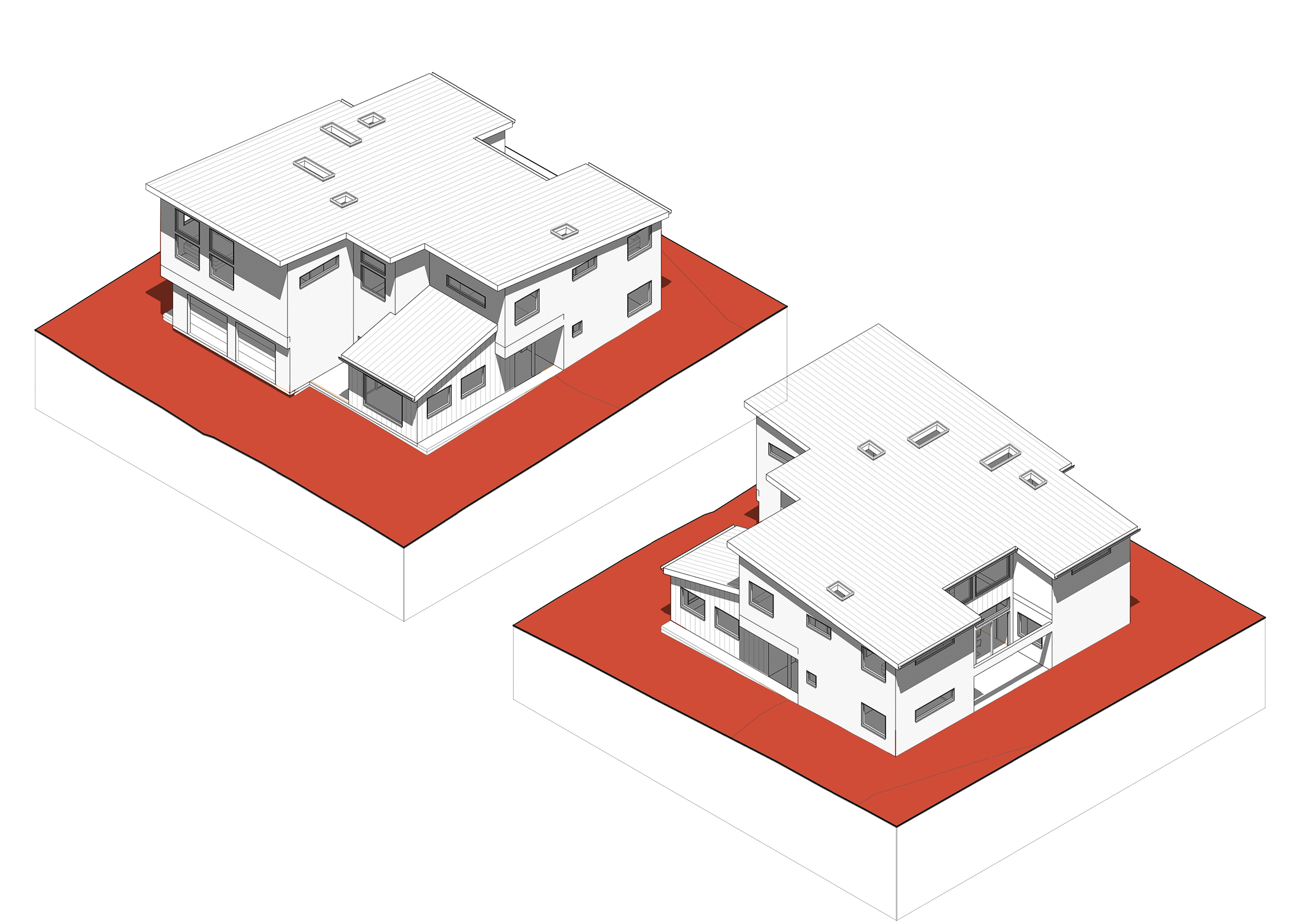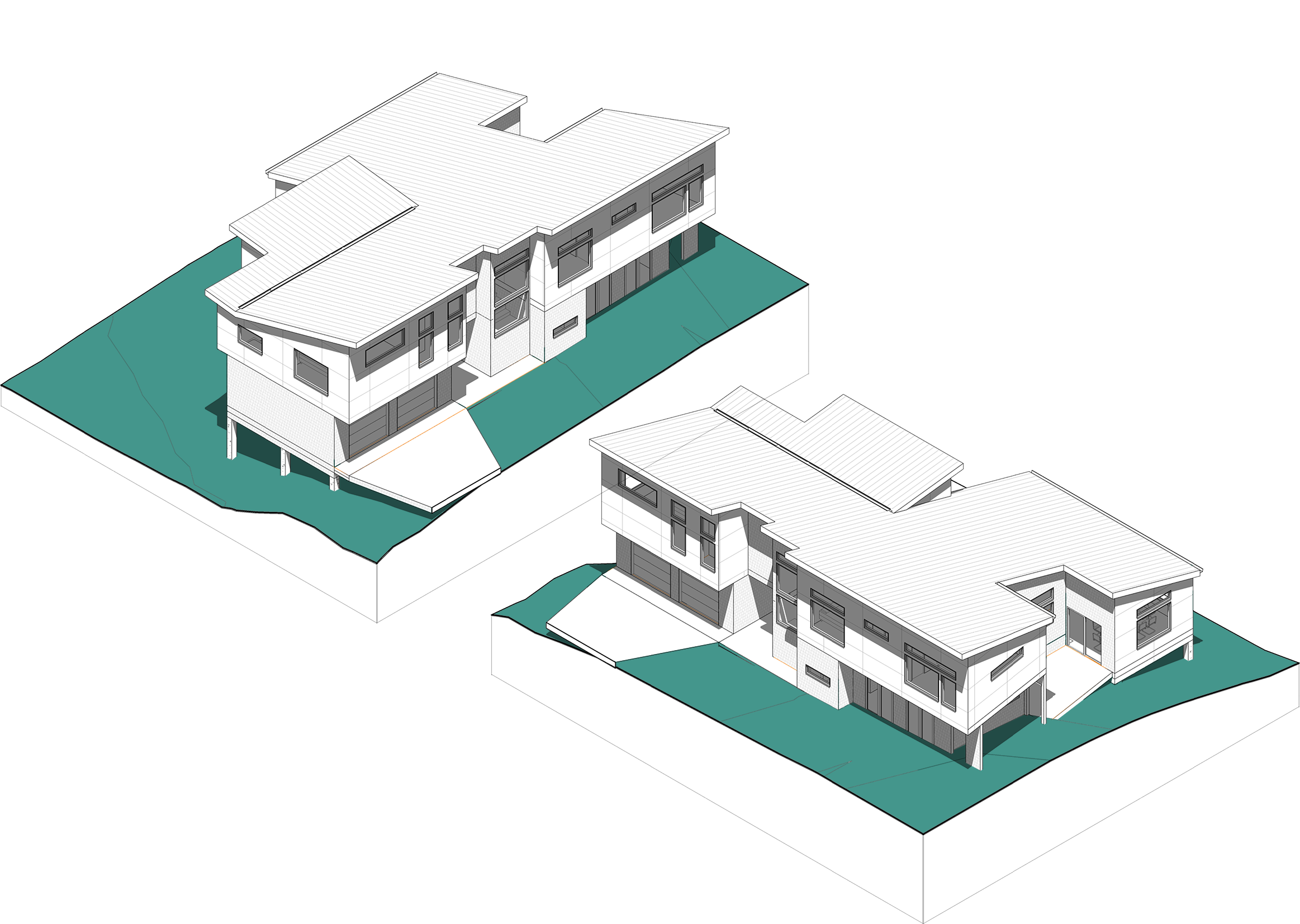Mercer Island Lots
Jeremy Miller Architects
Mercer Island (Greater Seattle)
2017
Description
New construction of two single-family residences
residential (R-9.6)
single family (res use)
house #1
2-story
3900sf | 360sm
4-bedroom | 3.5-bath
house #2
2-story
4000sf | 370sm
4-bedroom | 3.5-bath
30% slope
seasonal watercourse
Role
Project Architect
feasibility
pre-design
conceptual design
3d design
design development
entitlements
access easement
construction documentation

