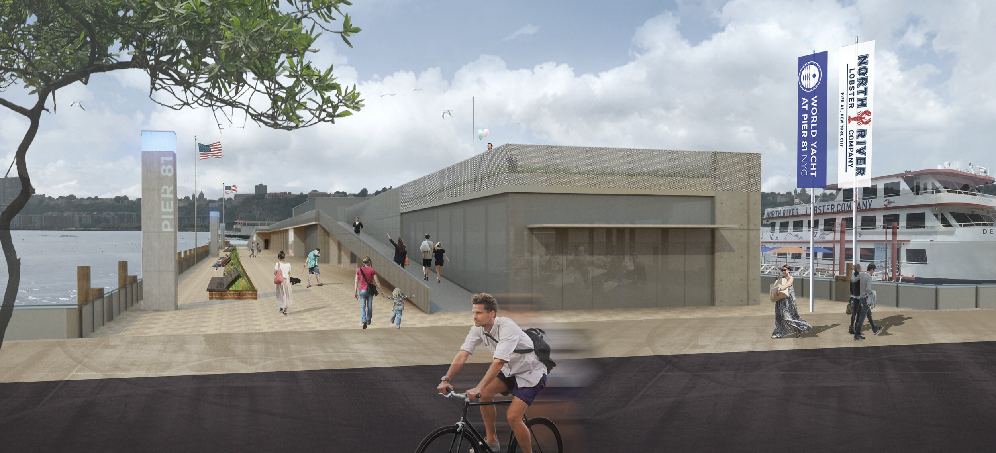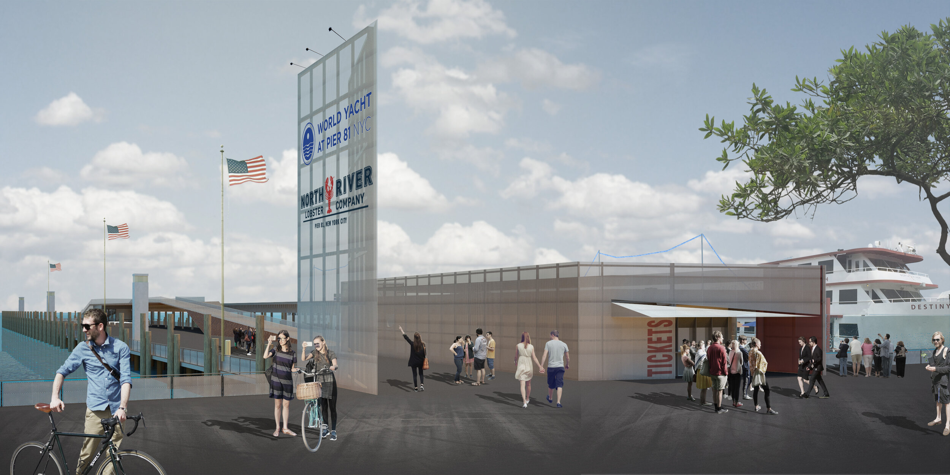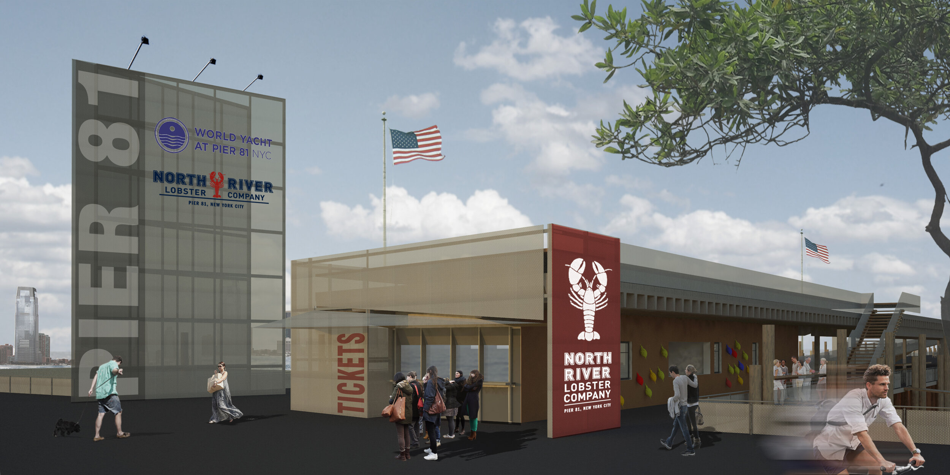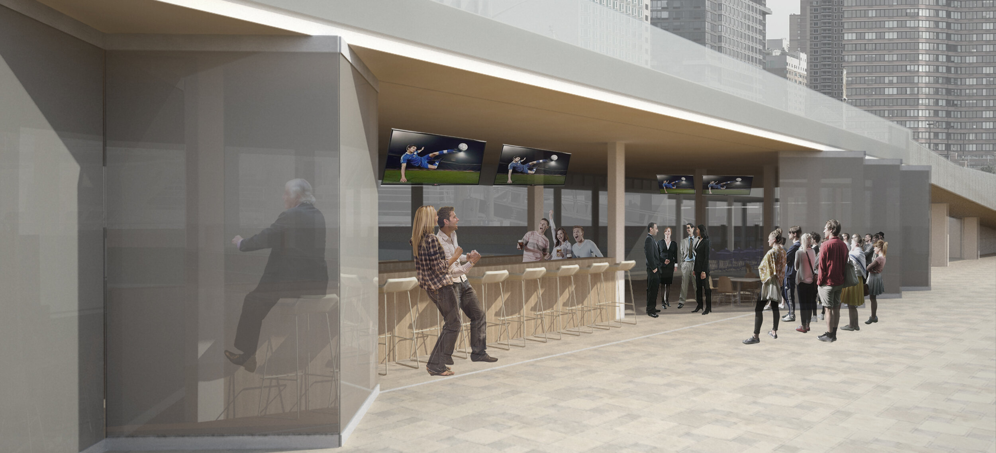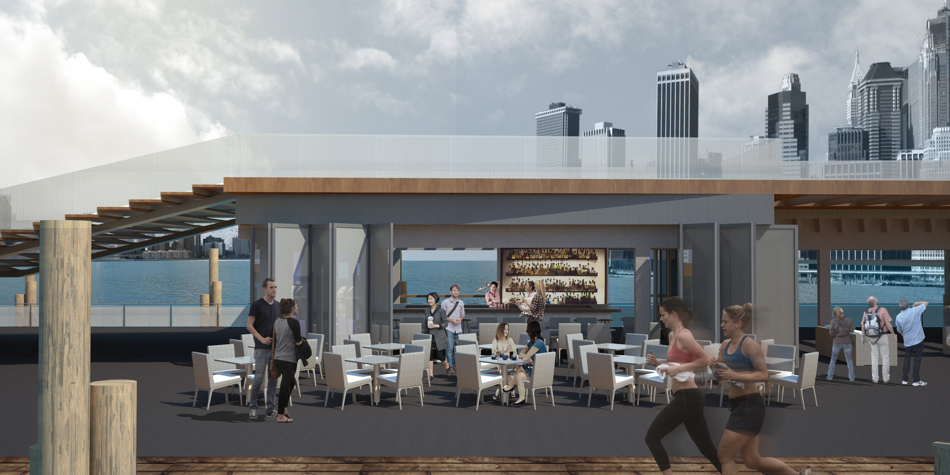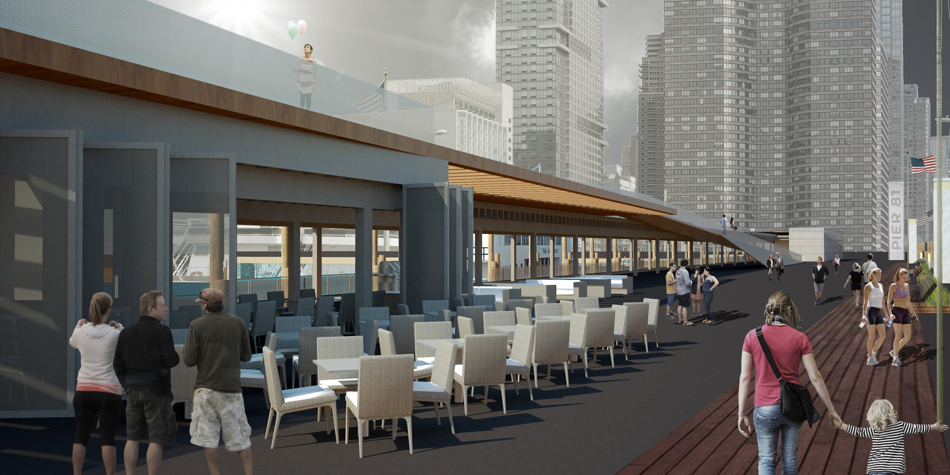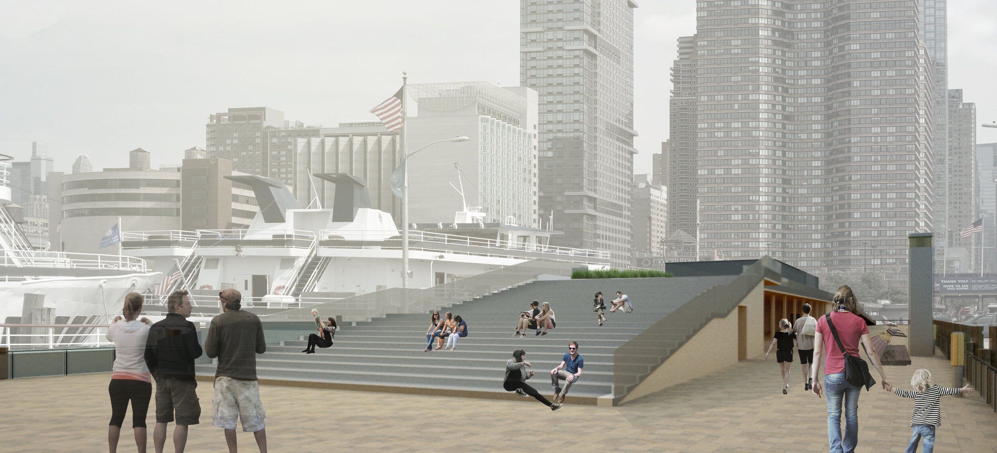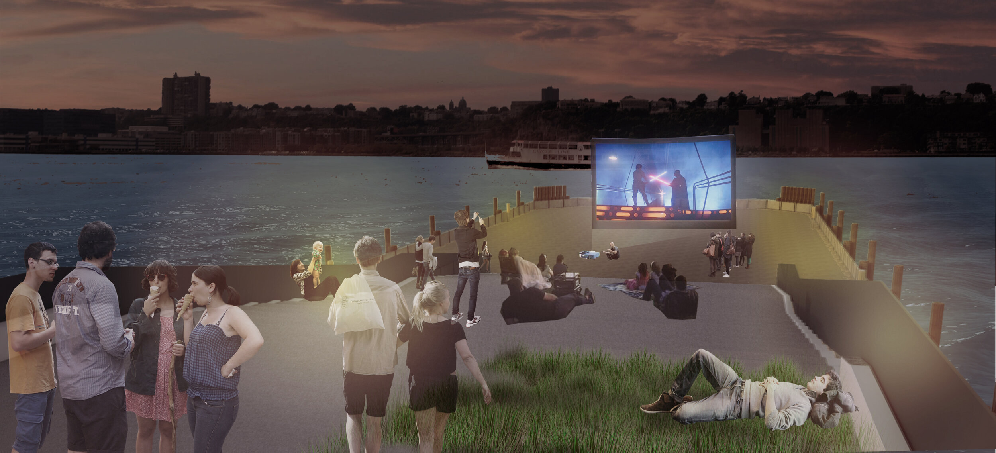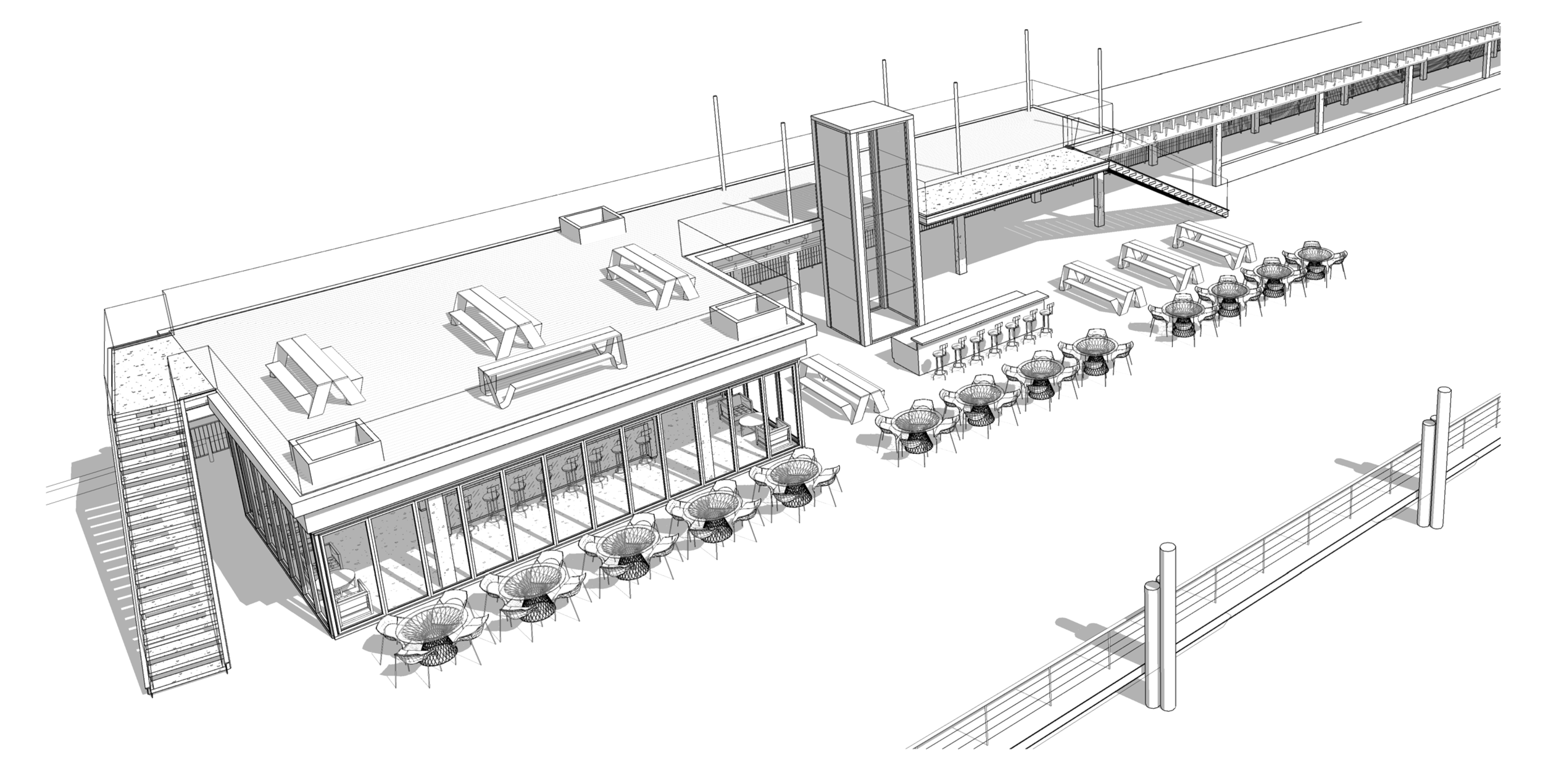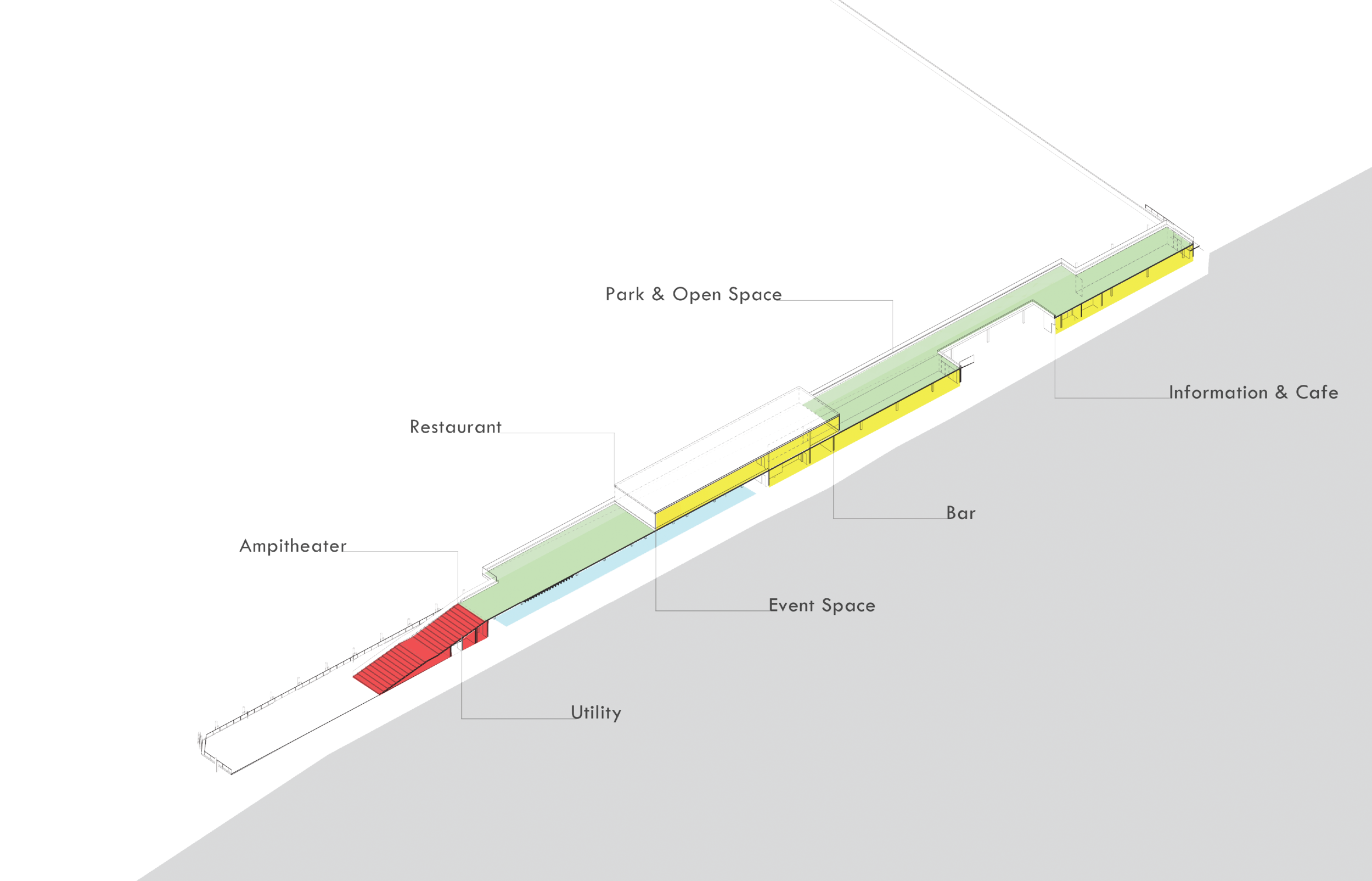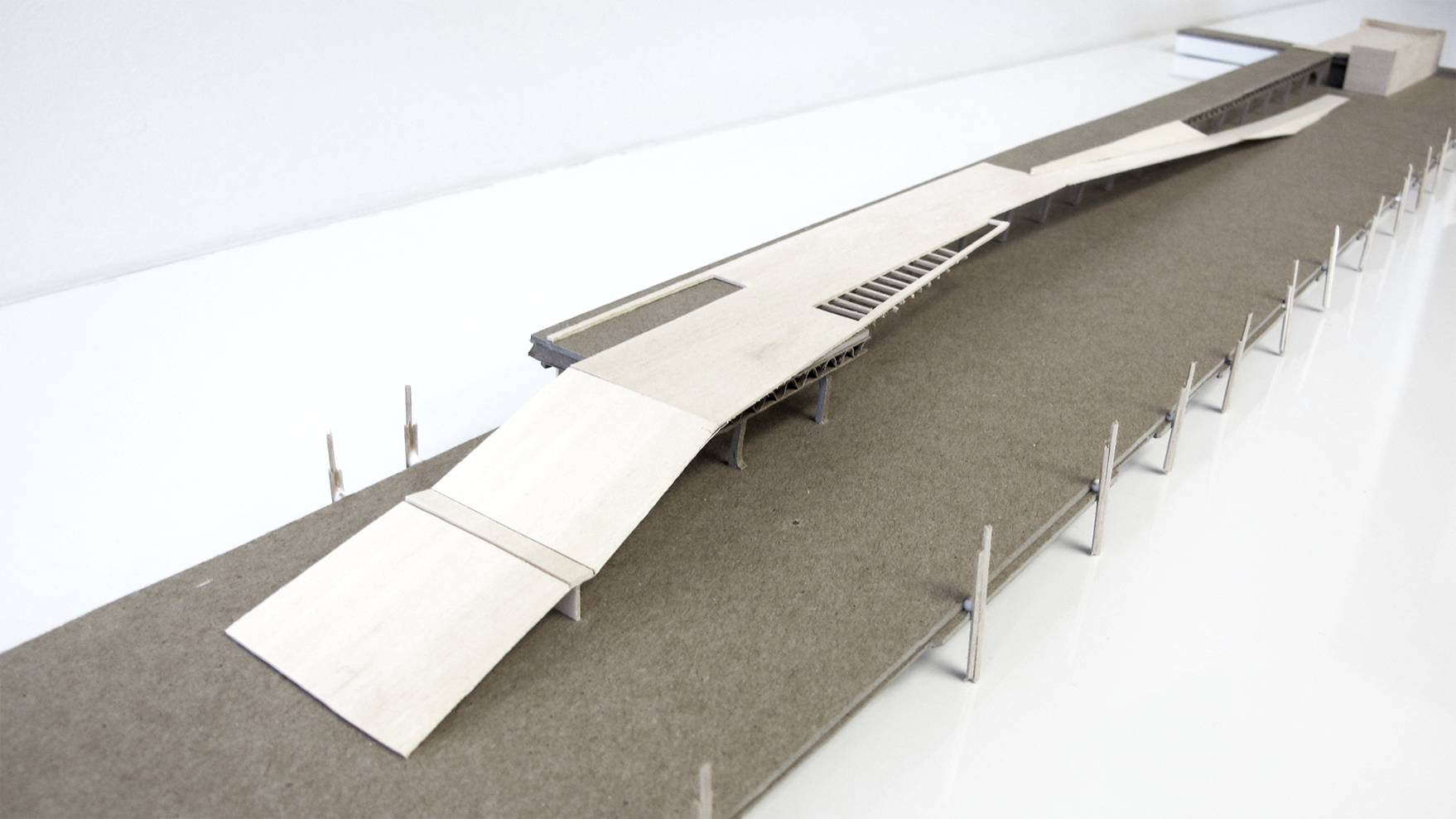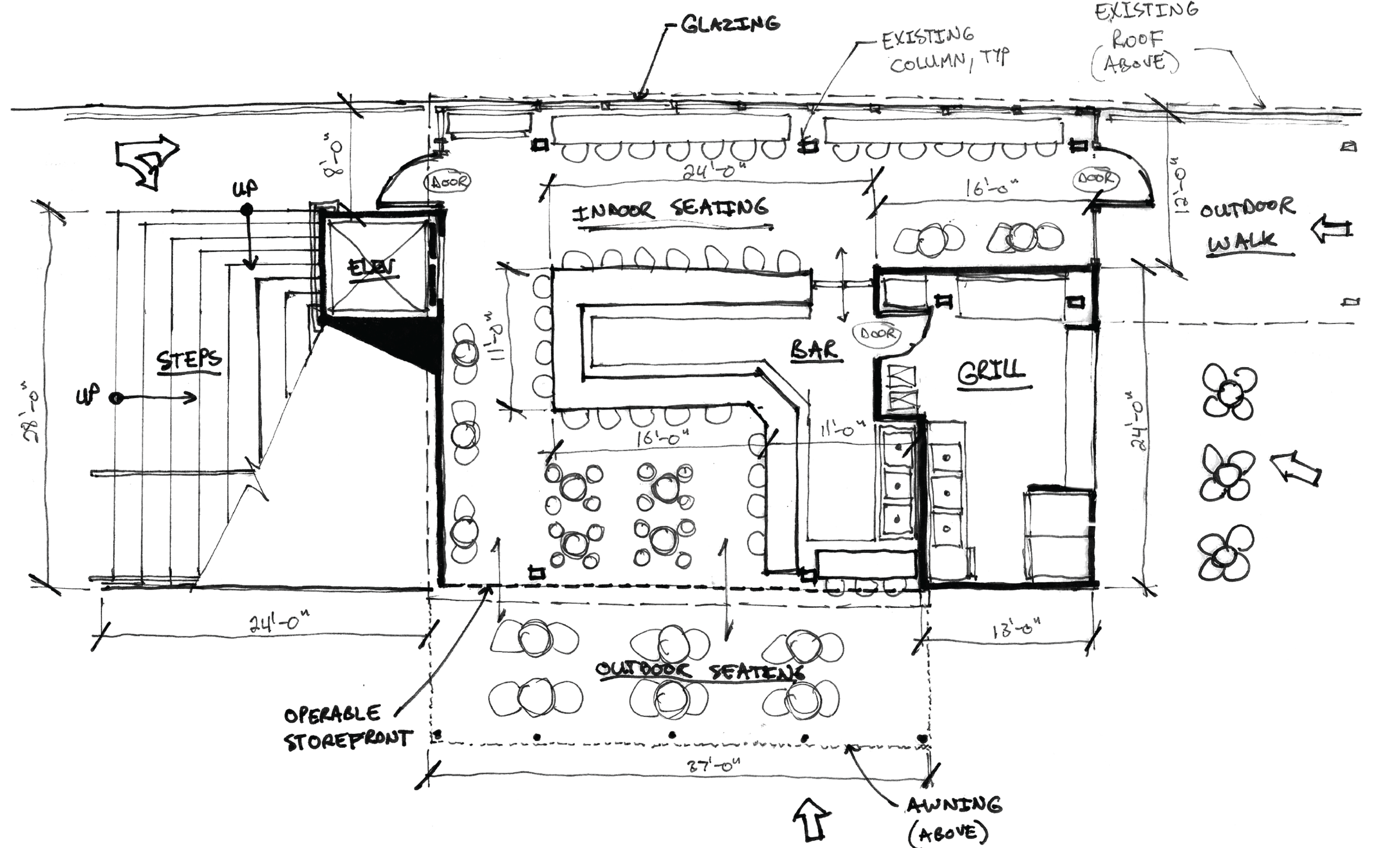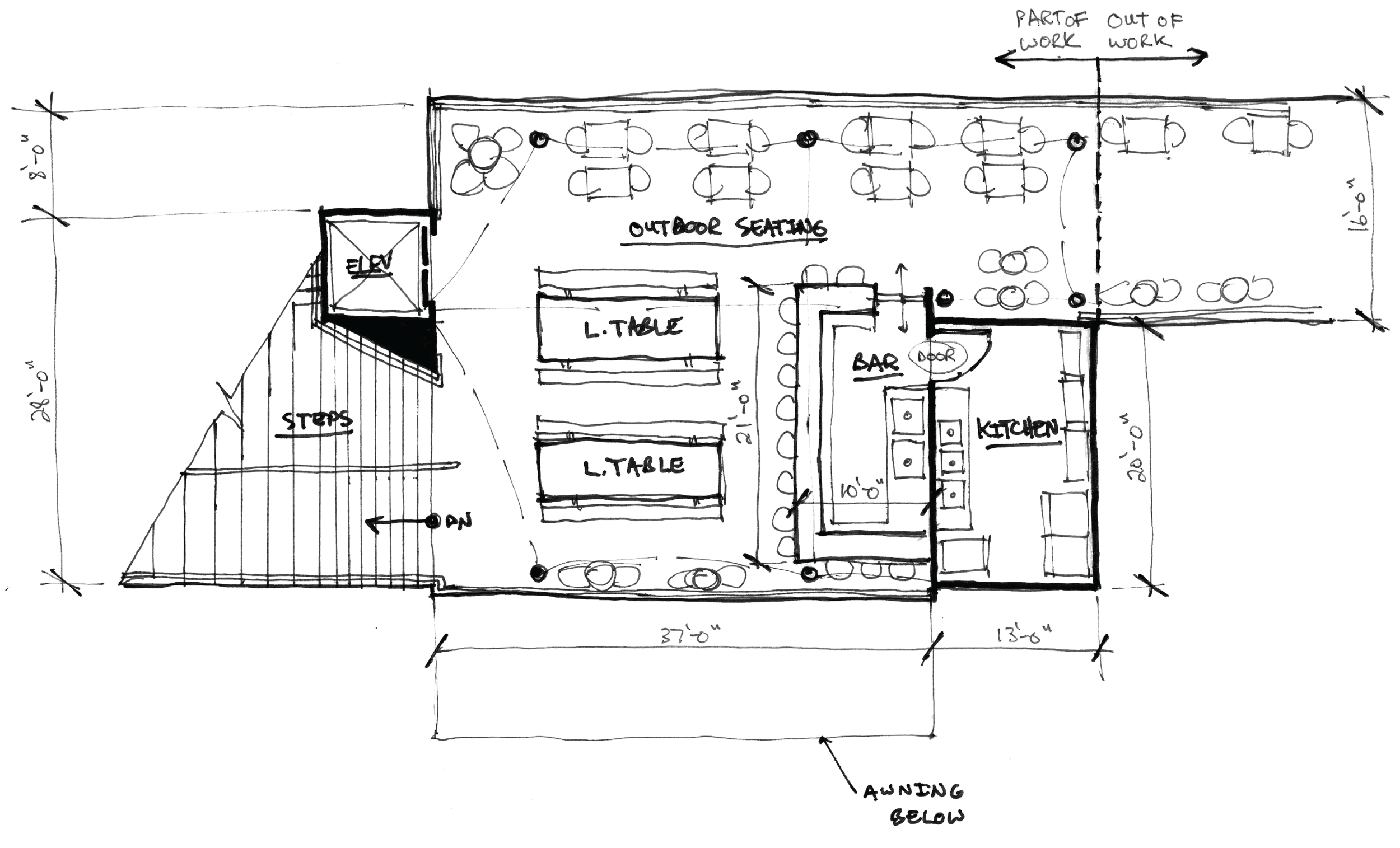Pier 81 Redevelopment
Nandinee Phookan Architects
New York City – Manhattan + SBS + FEMA + USACE
2016
Description
Revitalization of defunct Pier 81 as a mixed use commercial development and public space
medium manufacturing (M2-3)
docks for sightseeing (17c)
site
53,100sf | 4950sm
commercial space
2-story
12,000sf | 1100sm
4200sf | 390sm retail
multi-occupancy: assembly, business, industrial, and storage
multi-functional: restaurant, public promenade, waiting lounge, office, and parking
Role
Project Architect
feasibility
pre-design
conceptual design
3d design
design development
entitlements
