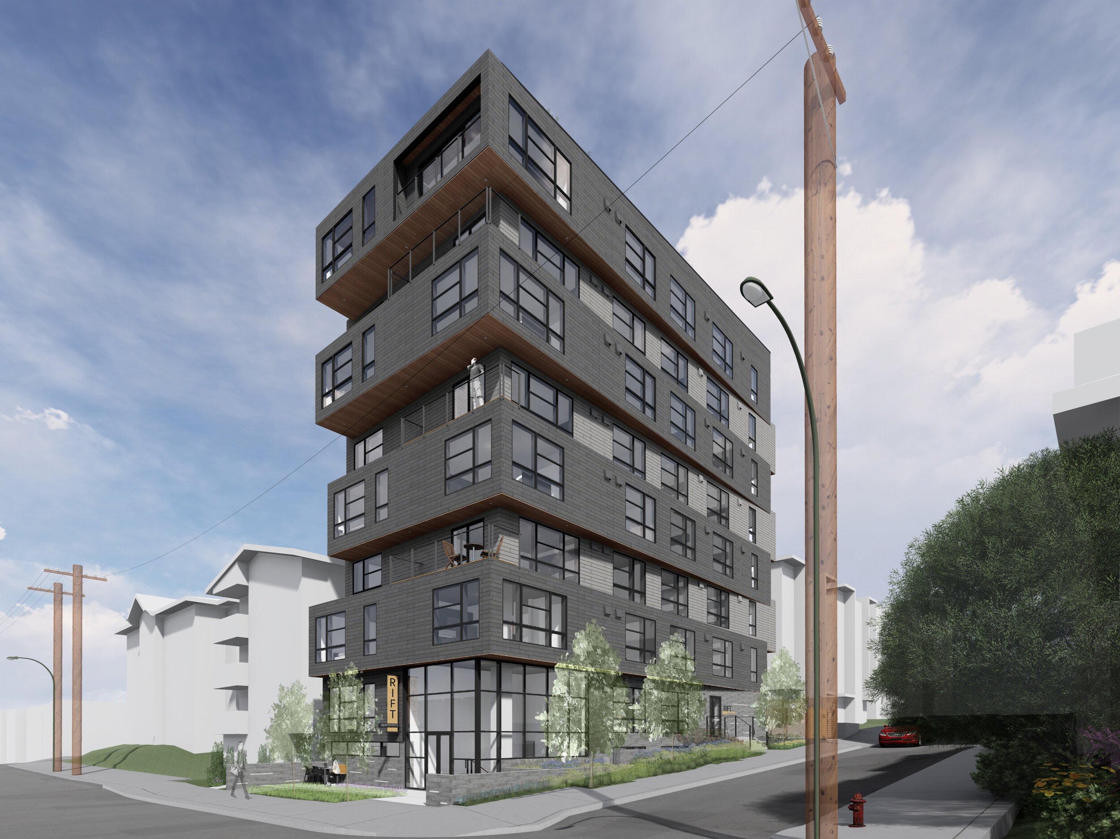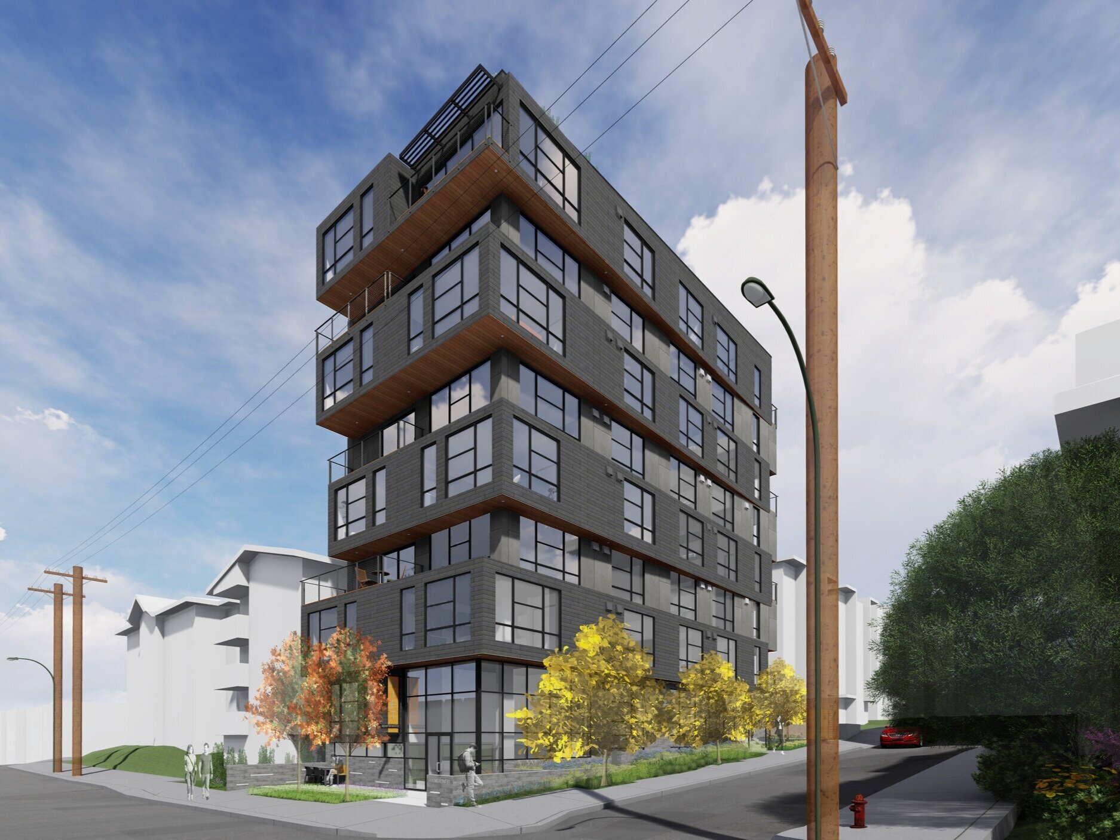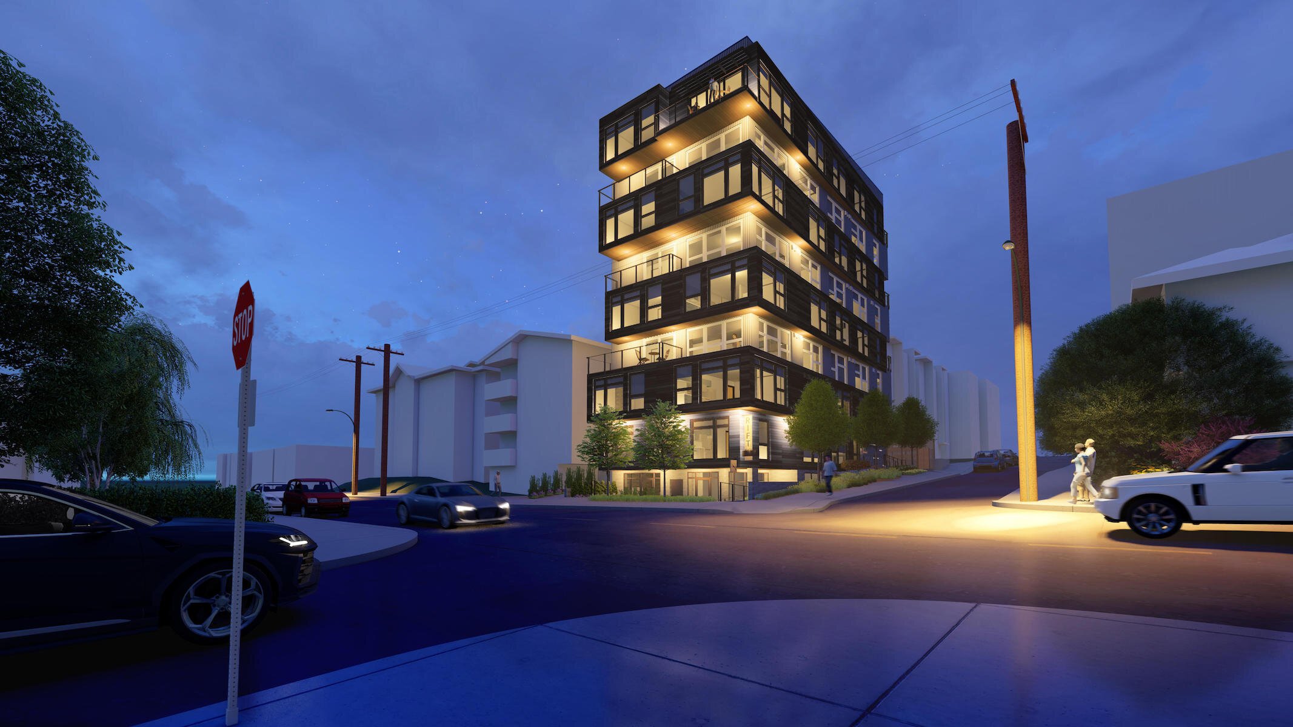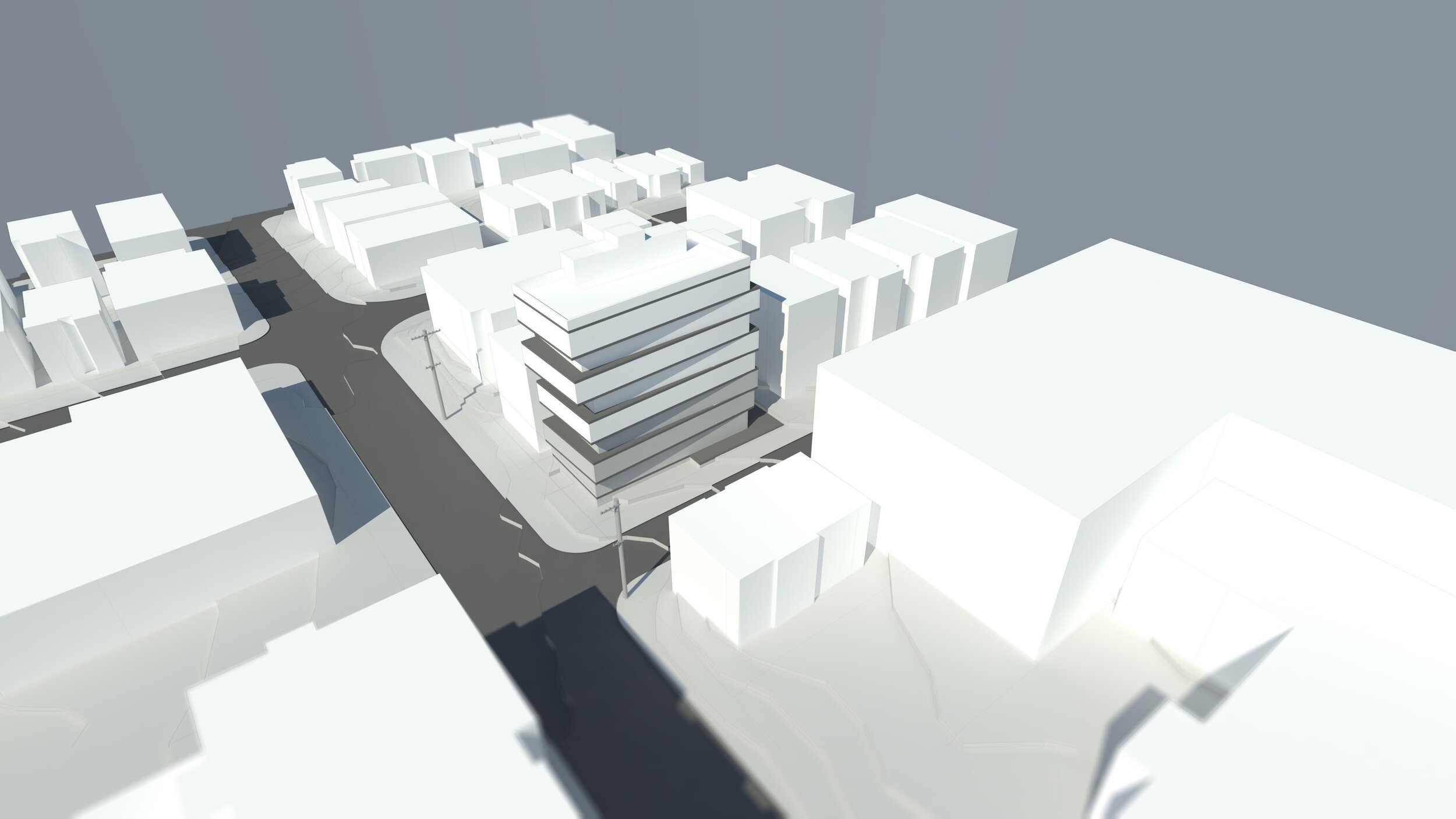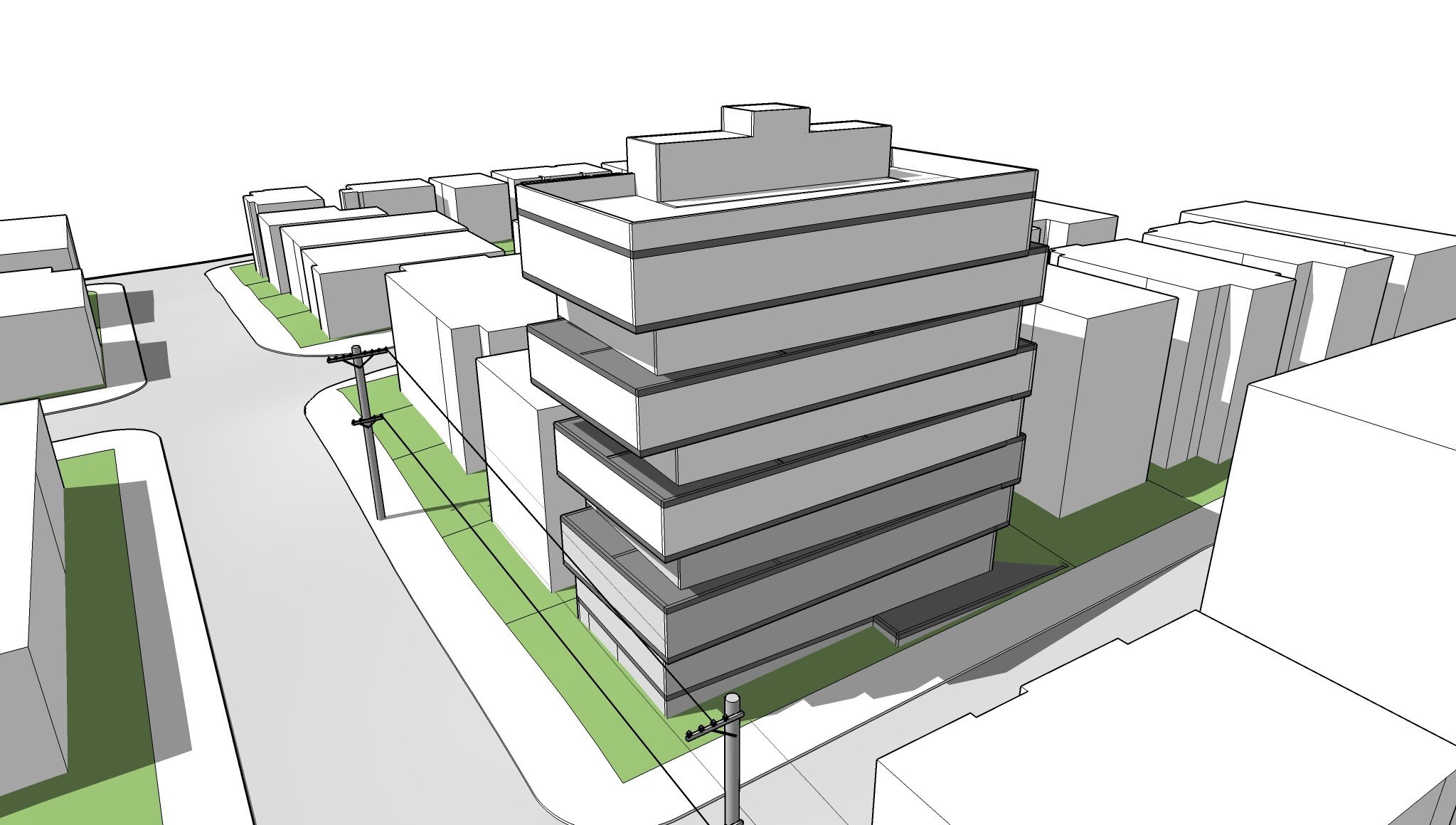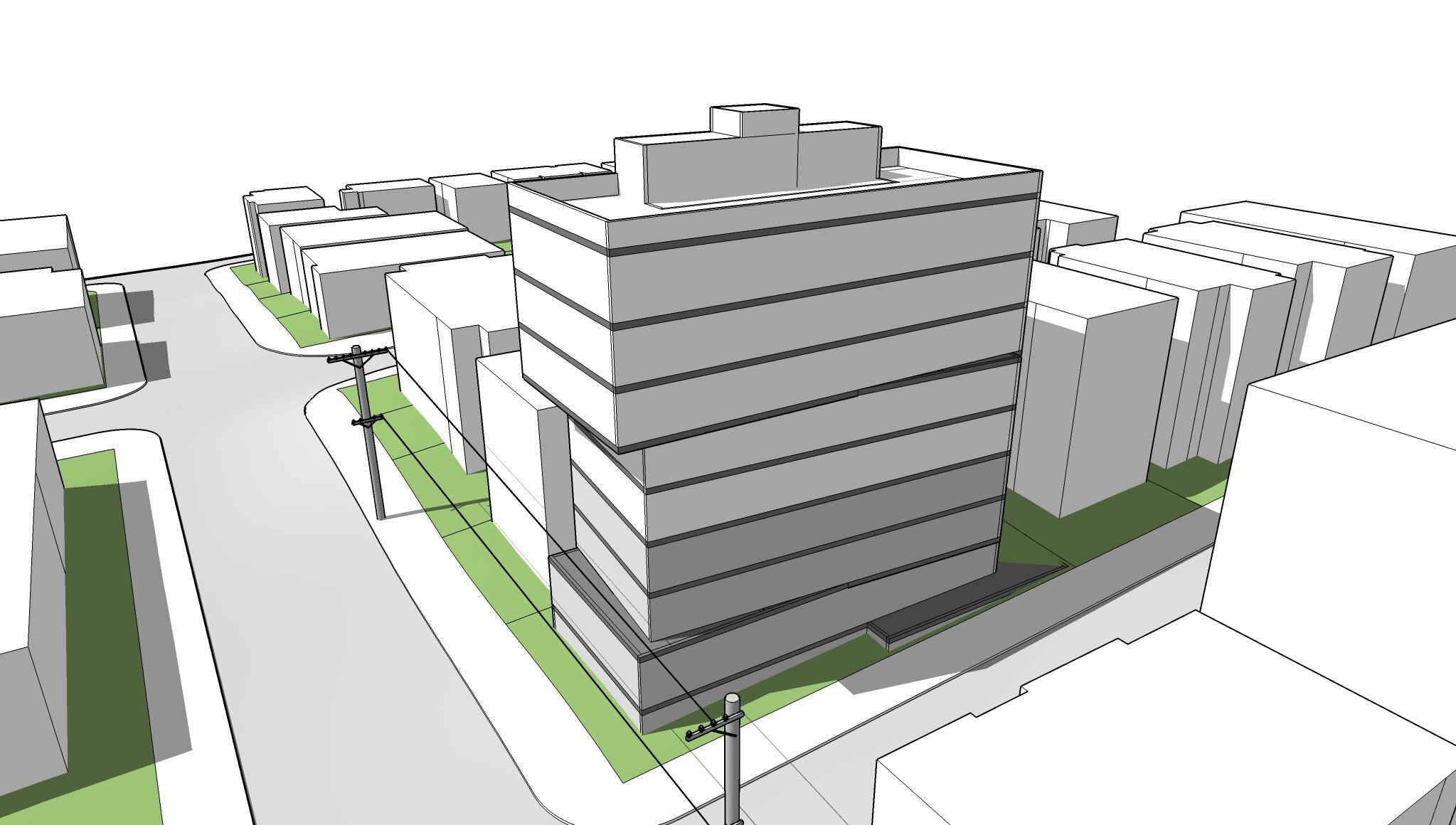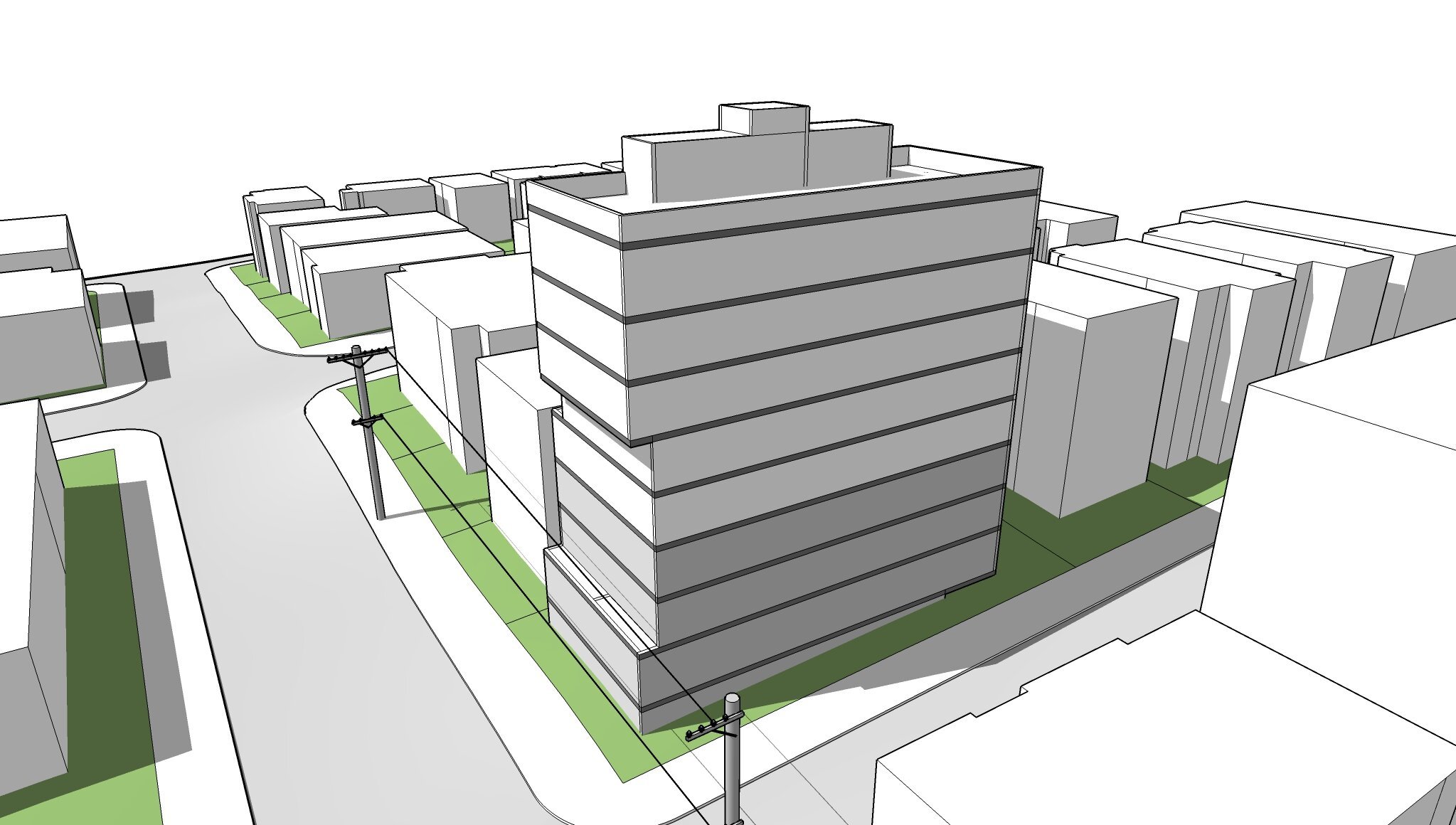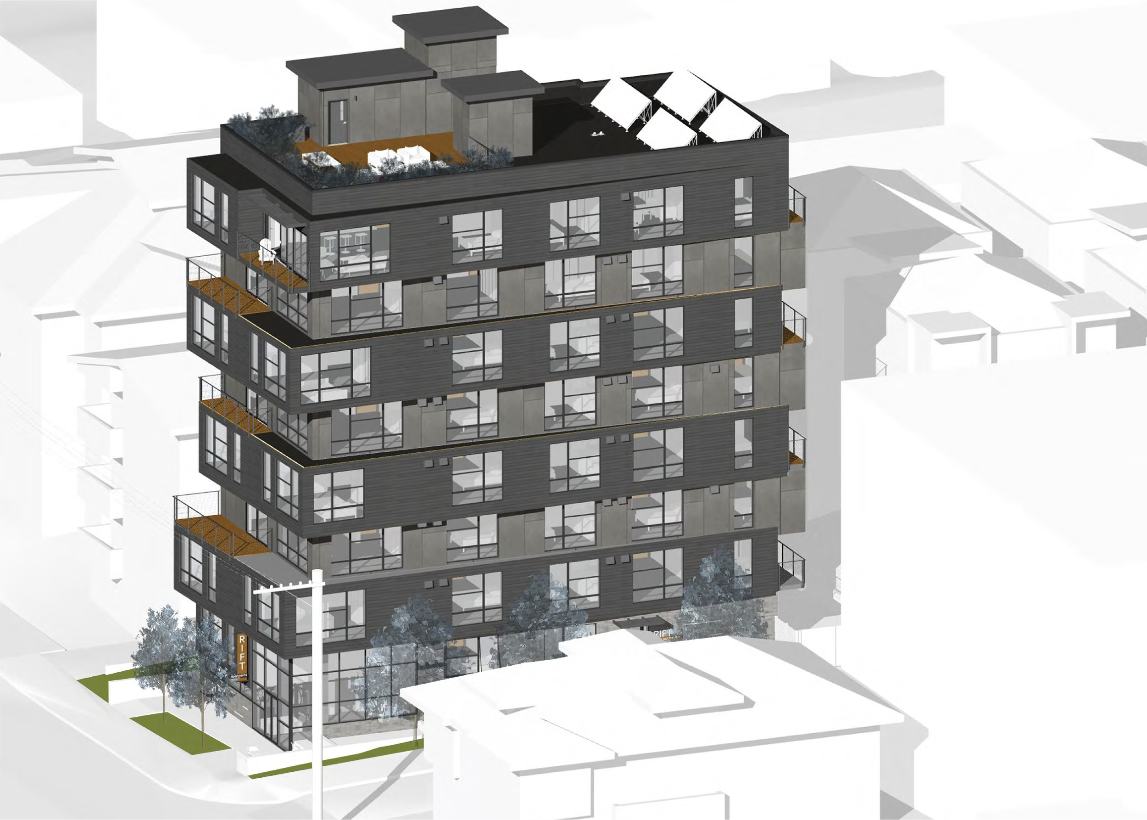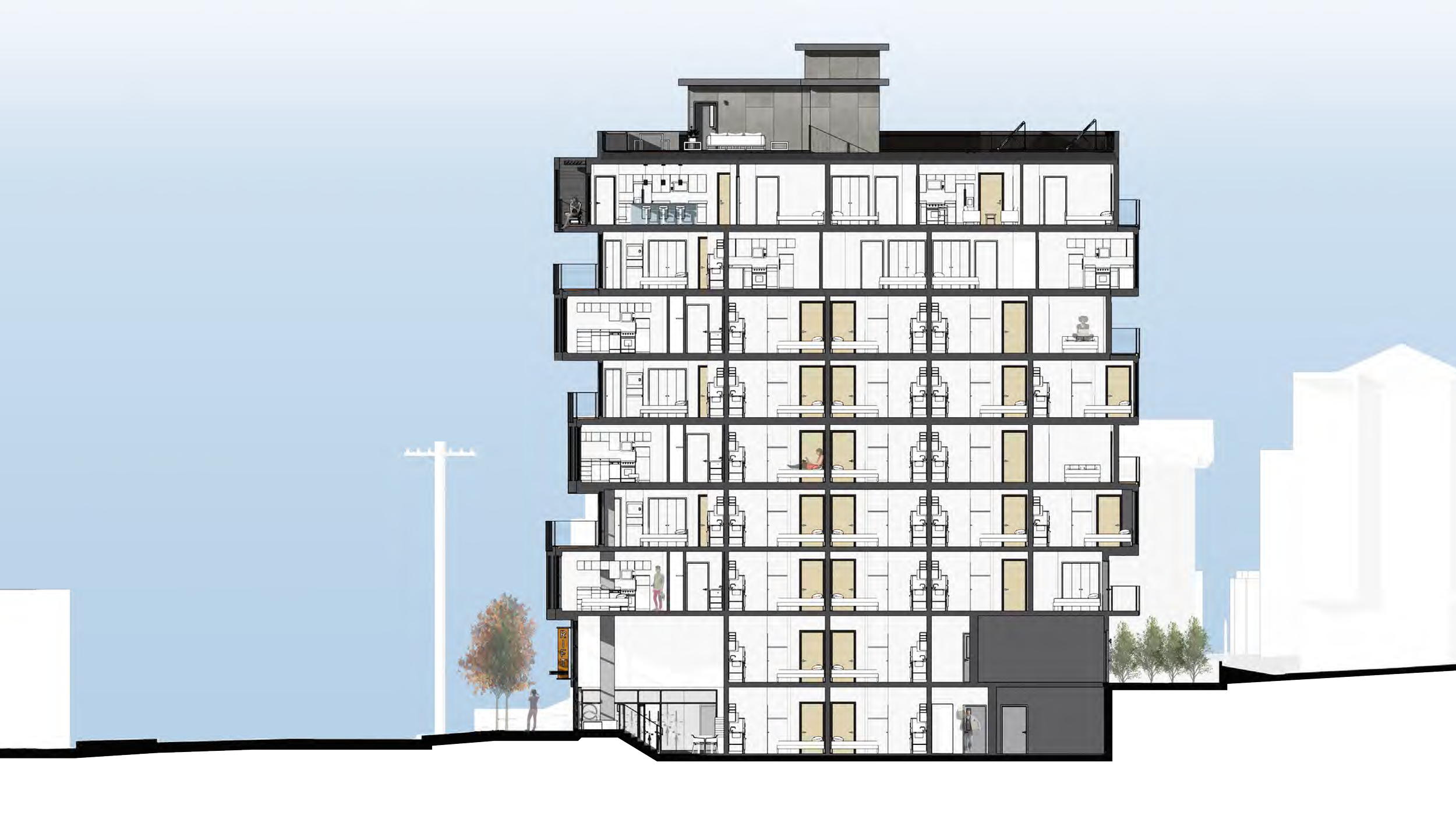Rift Apartments
LEV Architecture & Jungle Architecture
Seattle
2017–2018
Description
New construction of a mid-rise apartment in Seattle’s U-District
mid-rise residential (MR-M1)
multi-family dwelling
8-story + underground parking
28,300sf | 2630sm
33 residential units
750sf | 70sm retail
corner lot
Feats
early applicant of controversial new MHA / HALA up-zoning
Role
Lead Architect & Designer (collaboration with LEV)
proposal for services
feasibility
pre-design
conceptual design
3d design
design development
entitlements
early design guidance
design review
master use permit
