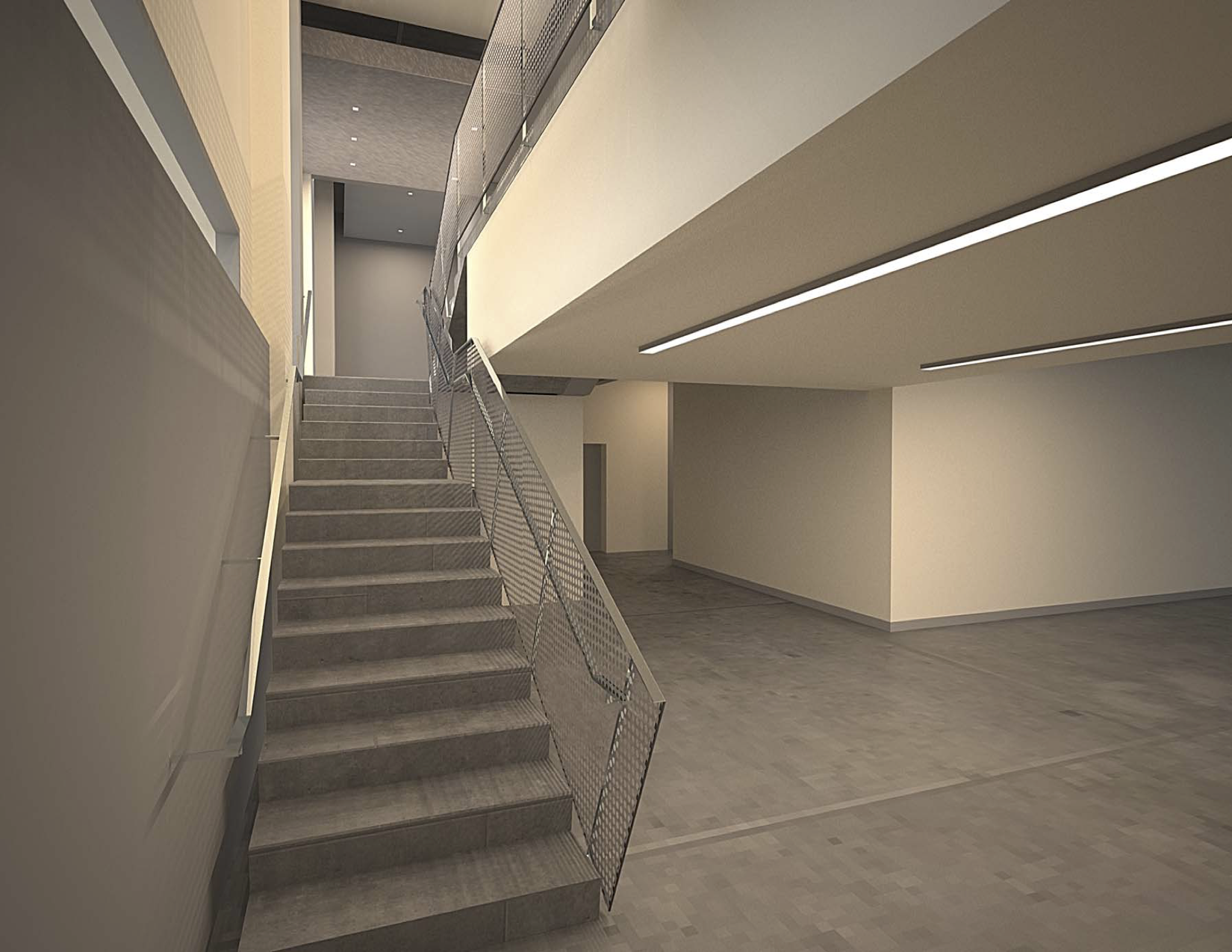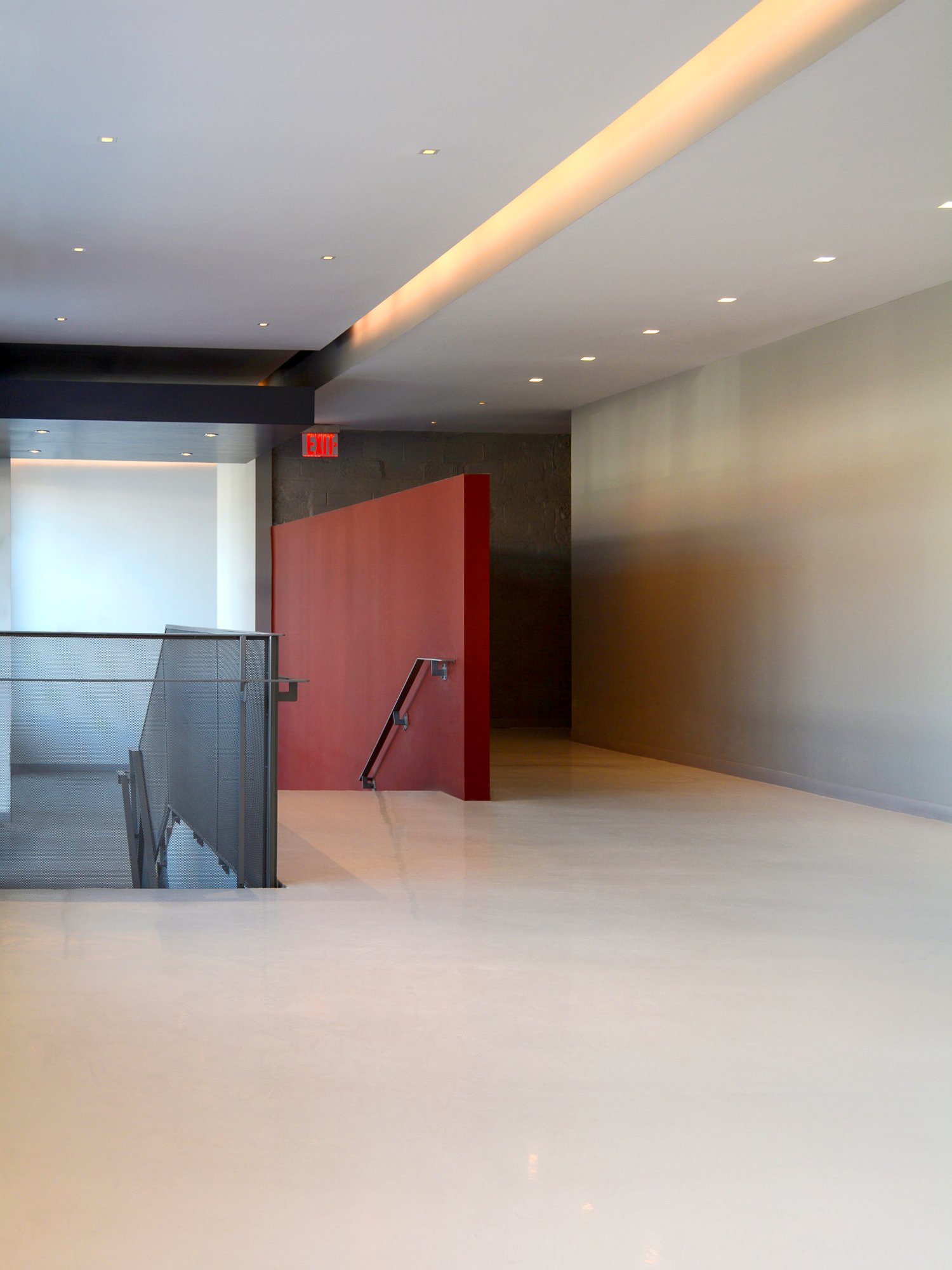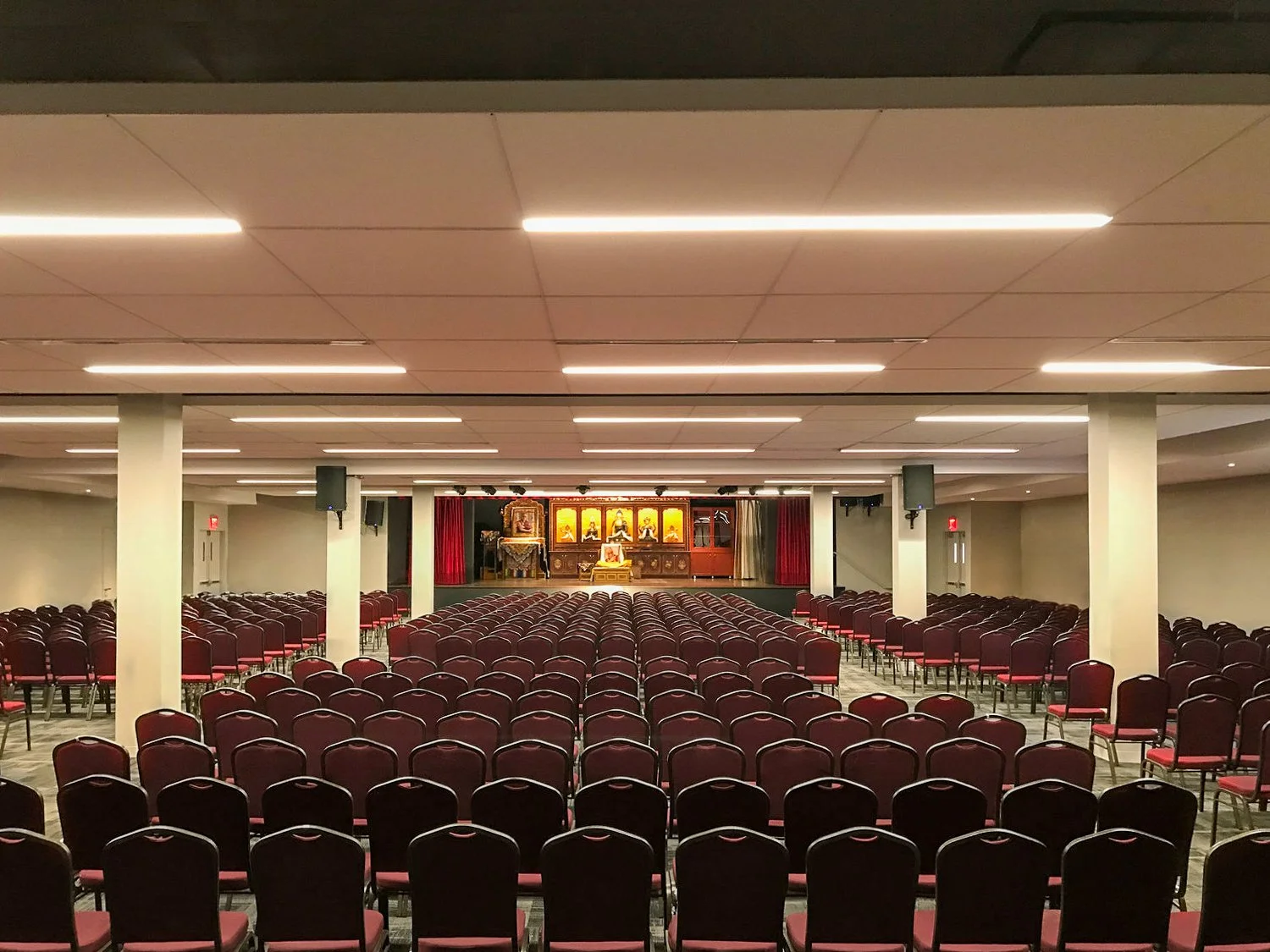Phuntsok Deshi Tibetan Community Hall
Nandinee Phookan Architects
New York City – Queens
2015–2017
Description
Major renovation converting a defunct sewing factory into a community center for the Tibetan Community of NY & NJ
light manufacturing (M1-1)
community facility – house of worship (4a)
1-story + occupied basement
26,800sf | 2490sm
800 occupant – main hall
300 occupant – second hall
multi-occupancy: assembly and business
multi-functional: language school, community services, special events, vocational training, religious services, and administrative offices
Role
Project Architect
entitlements
energy compliance
construction documentation
building permit
cabinetry detailing
consultant coordination
bid procurement
construction administration








